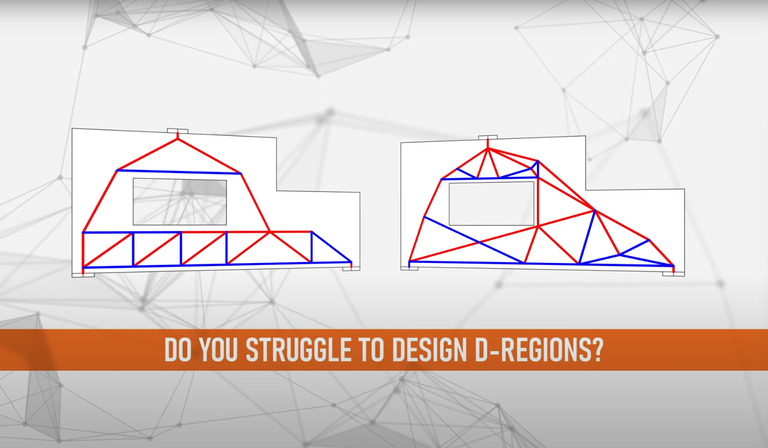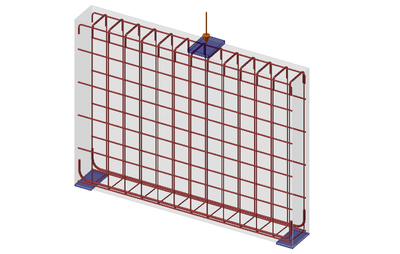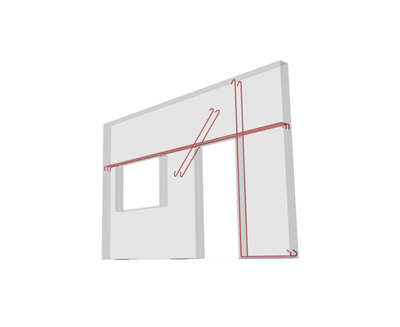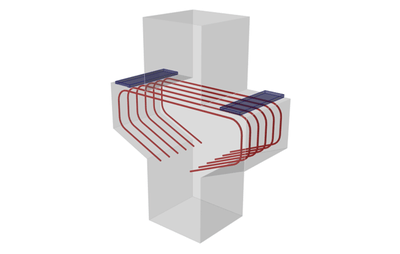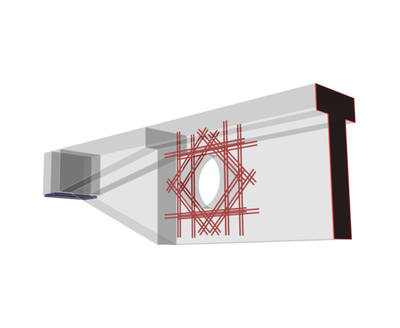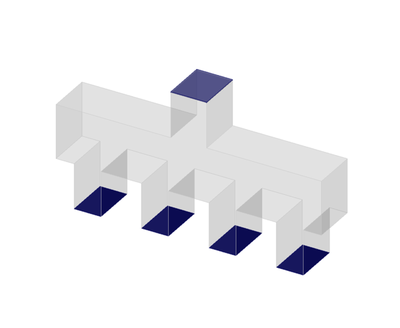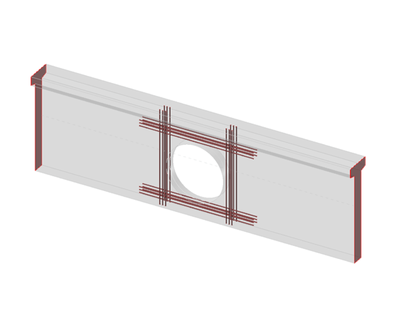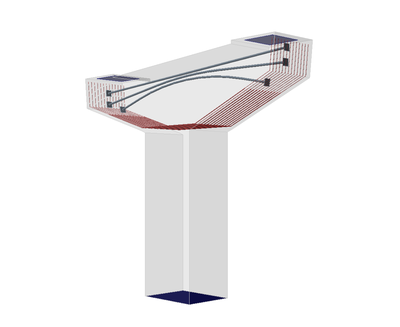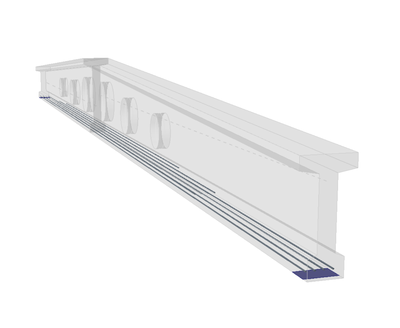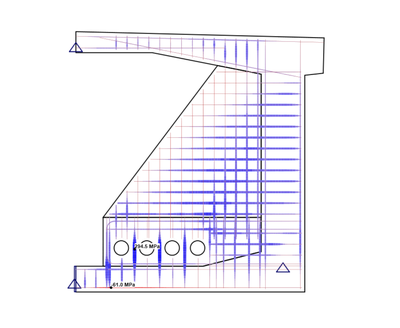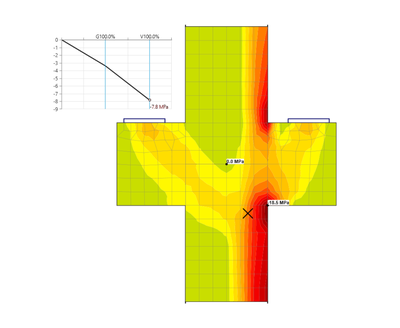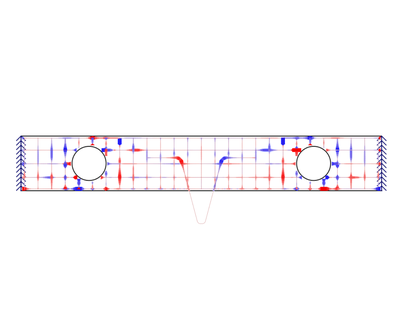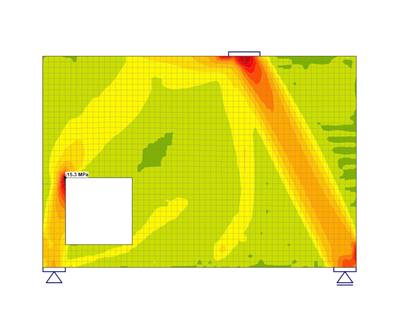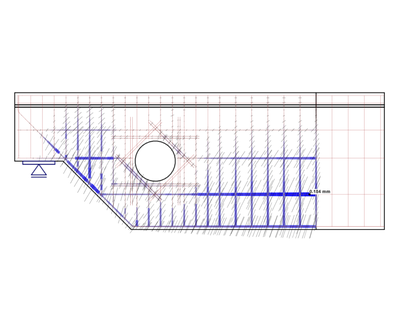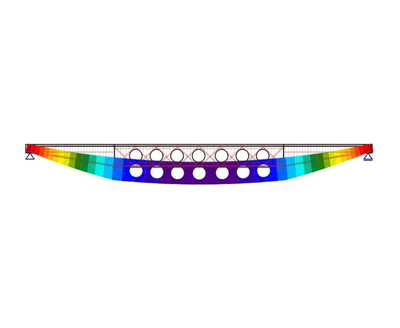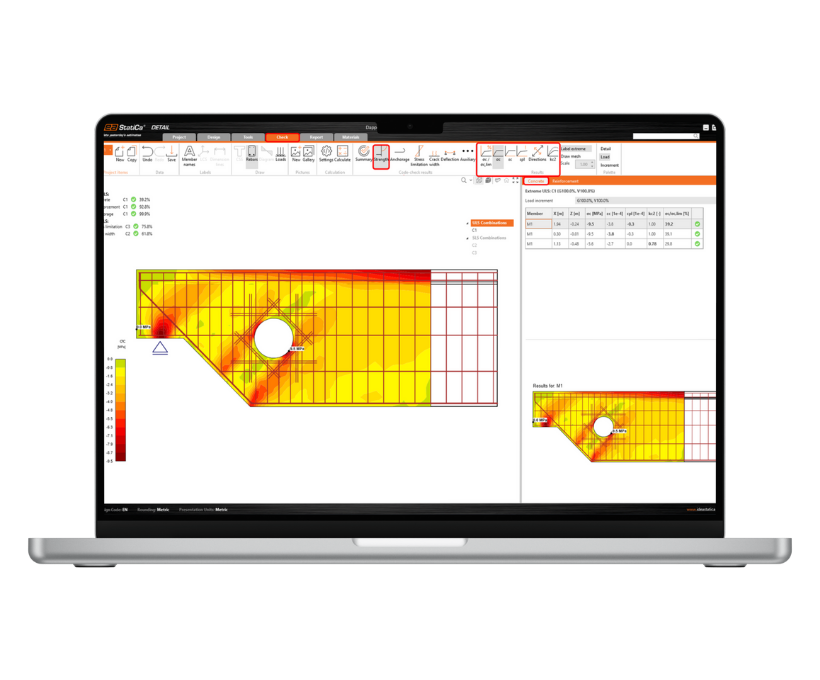
DESIGN ALL CONCRETE WALLS AND D-REGIONS
DESIGN AND CODE-CHECK ANY SHAPE
Go beyond traditional methods for calculating concrete elements and see their real structural behavior. Design and analyze members, walls, and D-regions in your concrete structures and get:
- Both reinforced and prestressed concrete
- Ready-made templates, import from DXF
- Strength of concrete and reinforcement, anchoring checks
- Nonlinear deflections
- Clear pass/fail results for any geometry
- Serviceability checks - Crack width checks, Stress limitation checks
DESIGN WALLS AND DETAILS, ANALYZE, AND REPORT
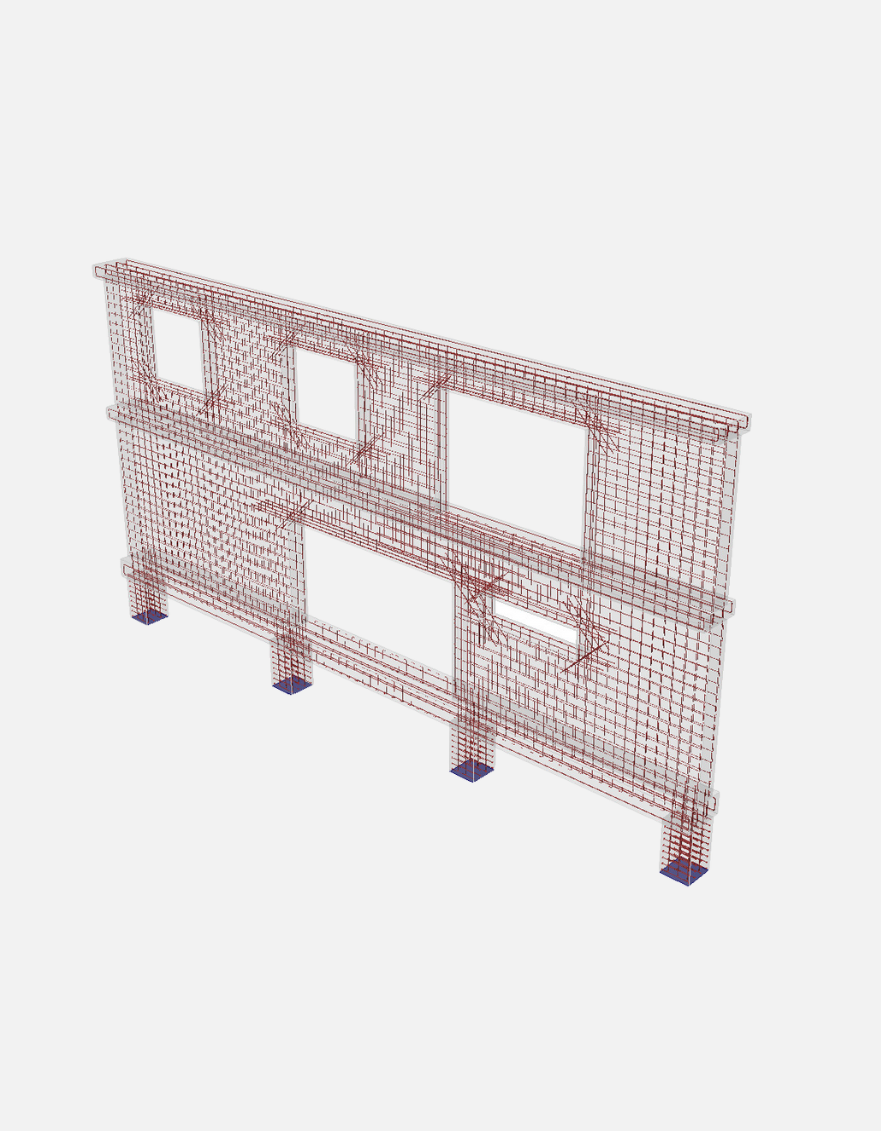
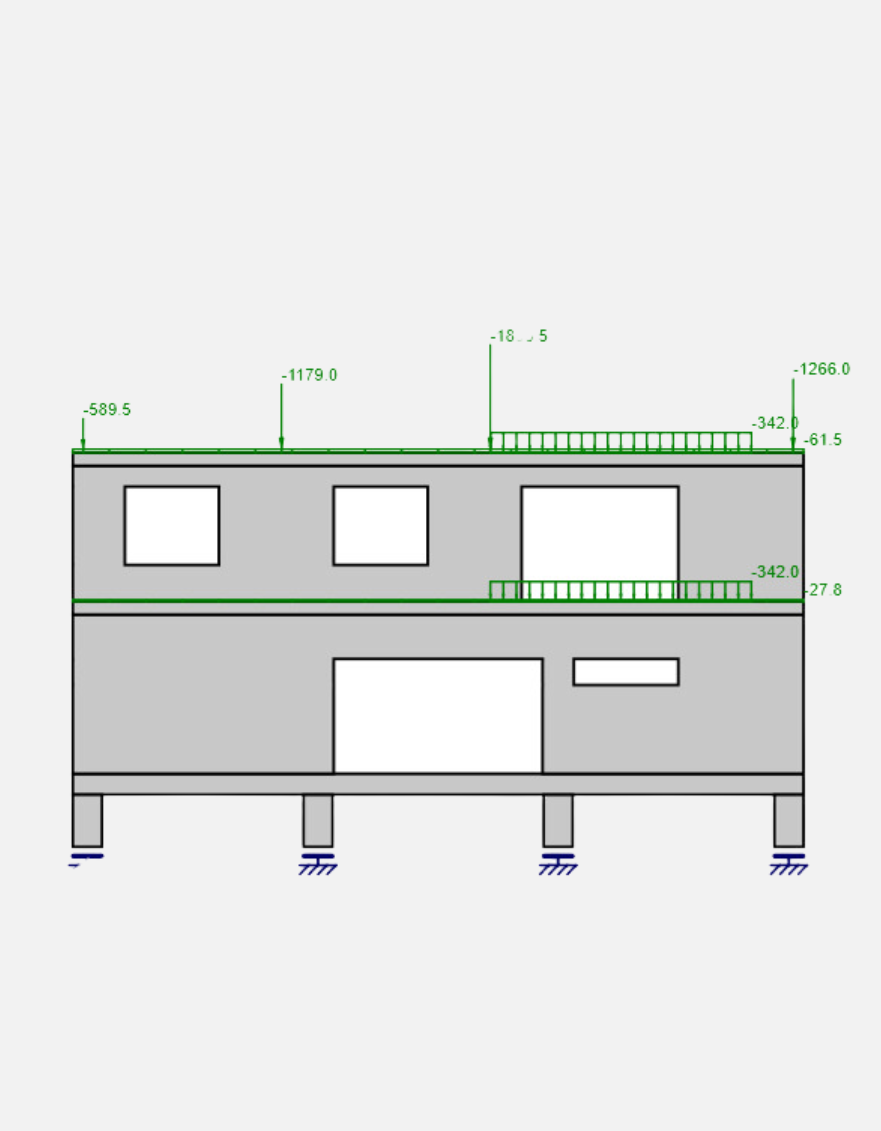
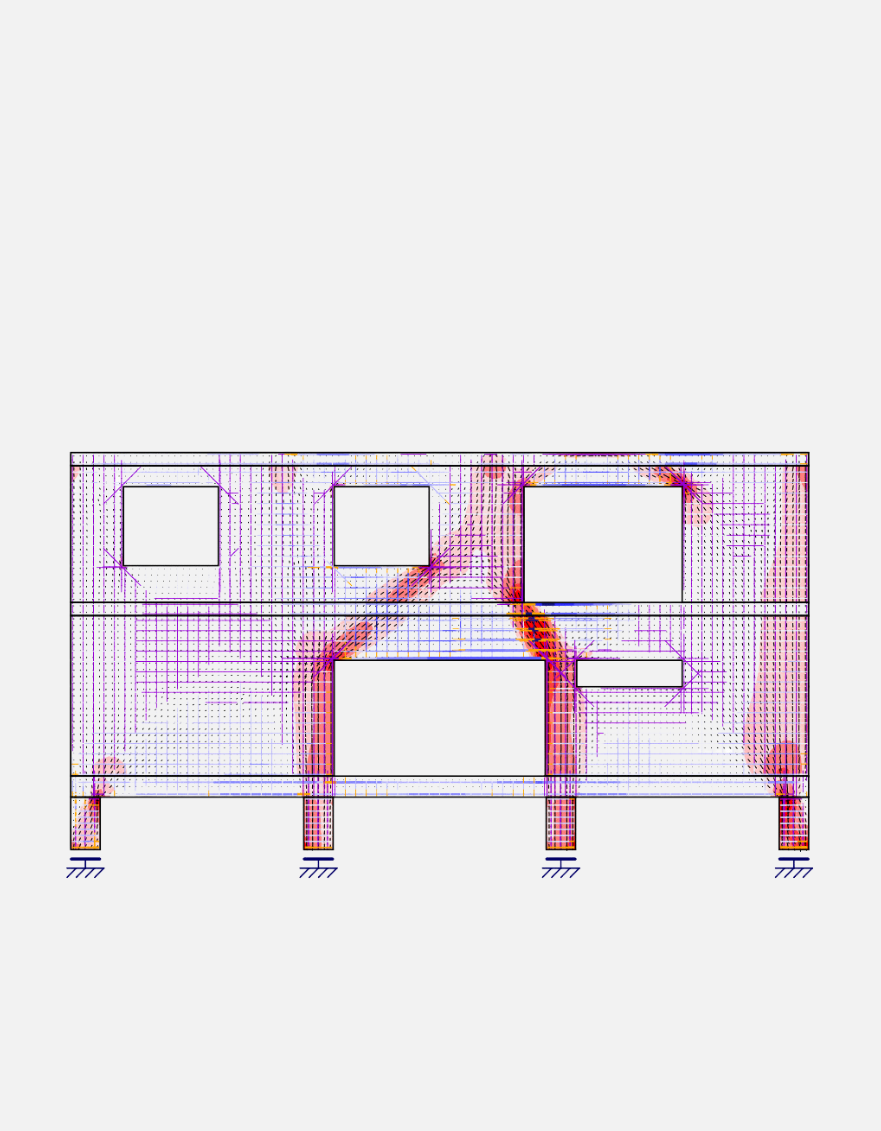
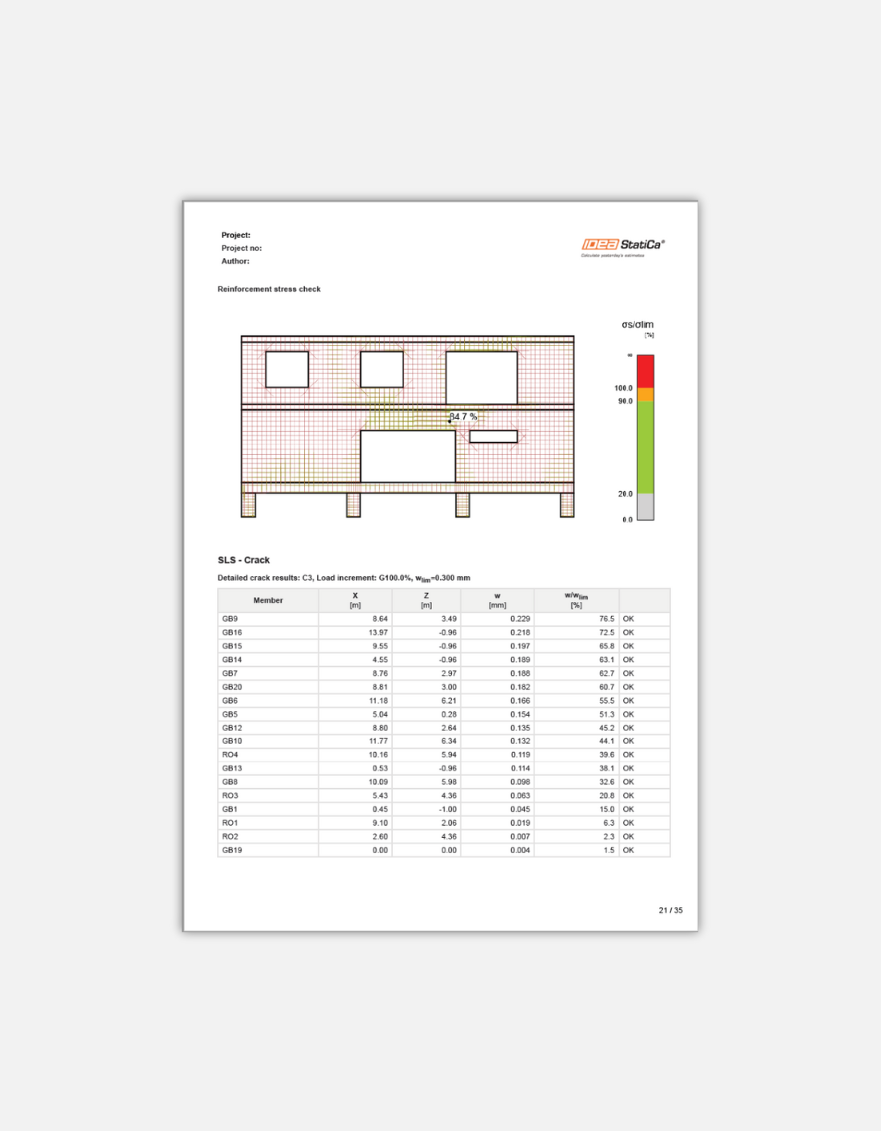
Design RESULTS
Verified design method
The Ohio State University research confirms the Compatible Stress Field Method to validate reinforced concrete design, where traditional methods such as the Strut-and-Tie Model fall short.
Four concrete members with discontinuities were created and examined against baseline calculations and experimental data.
- Deep beam
- Shear wall with openings
- Corbel
- Walking column

HOW IDEA STATICA DETAIL HELPS YOU
Martin Haferl, co-founder of Gmeiner Haferl & Partner ZT GmbH, shares how IDEA StatiCa Detail streamlined the design of walls, coupling beams, and steel columns in Austria’s second-tallest building.
The software enabled fast and precise verification of highly stressed elements, ensuring structural rigidity and load-bearing capacity. In a dynamic BIM environment, IDEA StatiCa helped him handle design changes efficiently, reducing manual calculations and optimizing the overall workflow.


