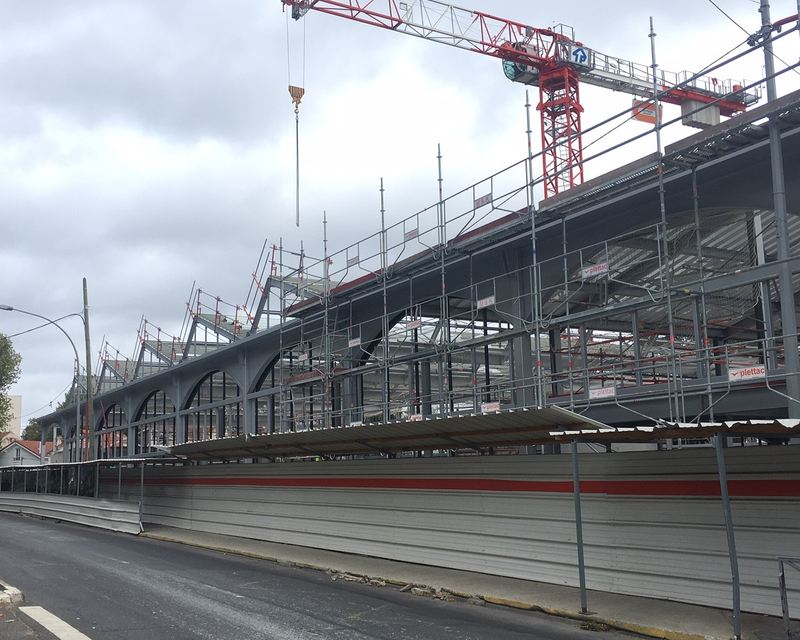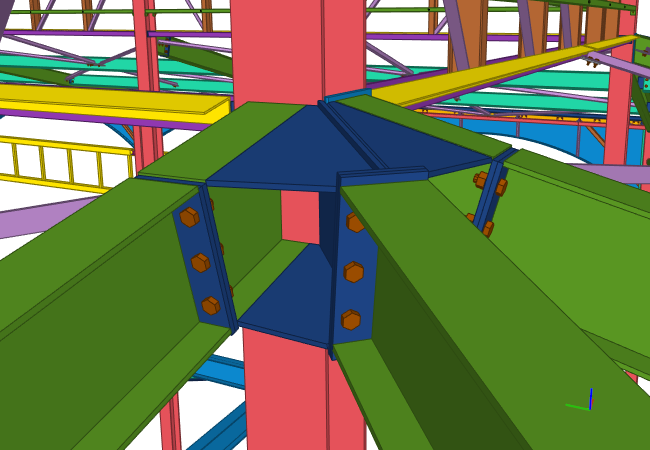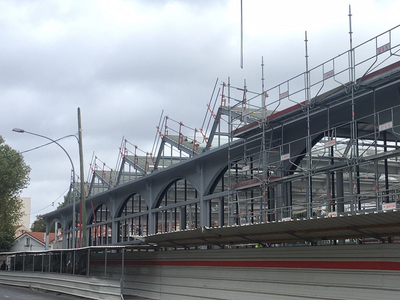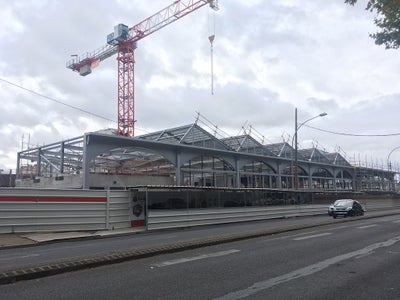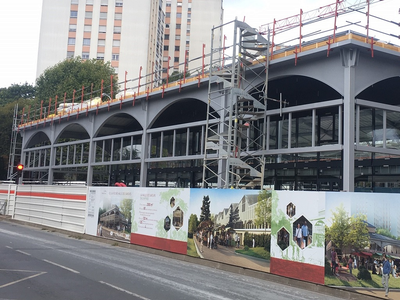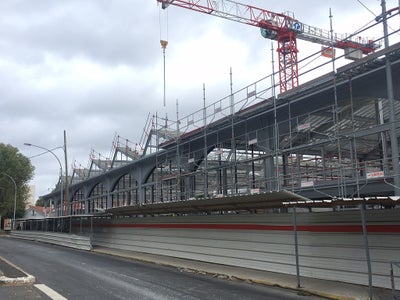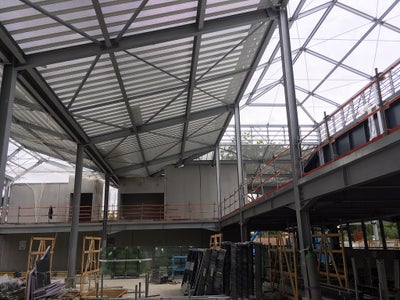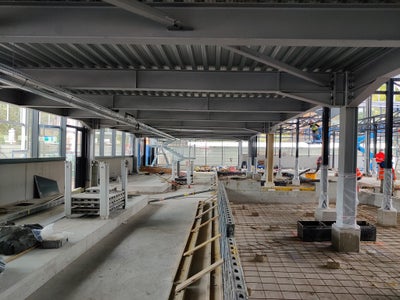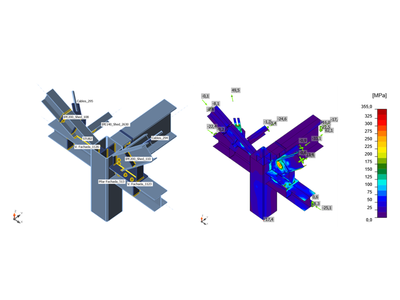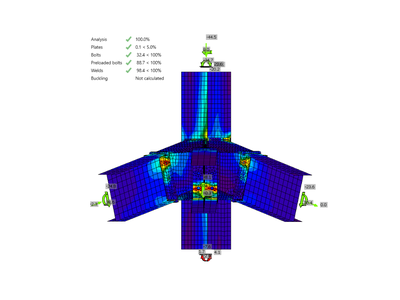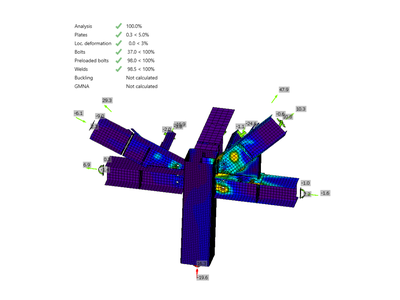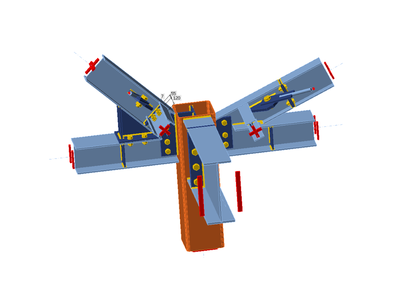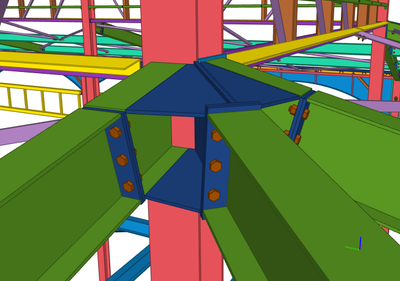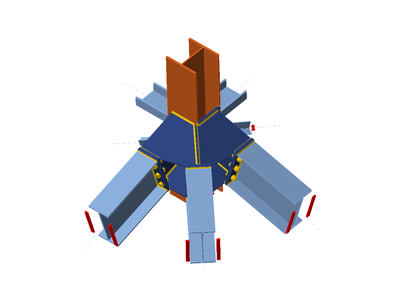Halle des Saveurs
About the project
The 2,000 m² building is an entirely metallic structure with a multi-span roof and a large glazed arch expanse.
It contains the 1,400 m² market hall, the 250 m² panoramic restaurant, spacious cultural space with bay windows, a variety of spaces to read, work or play in, and a veritable green corridor.
The environmentally conscious building boasts 20 charging stations for electric vehicles, a packaging compactor room to reduce the passage of collection trucks, plus natural ventilation, photovoltaic panels, and a rainwater recovery tank.
Engineering challenge
During the design of the structure, the objective was to find the best balance between cost and benefit.
Engineers from the Arestalfer used Robot structural analysis software in the design of the structure and then exported the nodes with internal efforts directly into IDEAStatiCa in order to calculate the connections.

Portugal
Arestalfer S.A. spent three to four weeks designing the 15 different connections, something Guillaume tells us would have taken around two months without IDEAStatiCa.

Portugal
Solutions and results
La Halle des Saveurs had its grand opening on March 13, 2022.
The building boasts a dynamic market of 40 permanent quality food stalls, tasting spaces, a refreshment bar, and a panoramic restaurant that can accommodate up to 100 people.
The spacious and friendly cultural space is a place of relaxation and entertainment, offering a variety of spaces for visitors to explore or relax in or enjoy state-of-the-art digital tools and digital public space. Its modular pop-up layout makes the market the perfect place to host events and workshops.
Boulevard de la Vanne has been redeveloped into a veritable green corridor where visitors can enjoy the trees, gardens, and children’s playgrounds.
A new intersection eases traffic in the vicinity, and the new underground public car park with more than 130 spaces supplements the newly renovated 70-space outdoor car park.
About Arestalfer S.A.
With offices in Gradignan, France, and Sever do Vouga, Portugal, Arestalfer has more than 35 years’ experience in the development of engineering solutions in the metal construction sector, specializing in projects with a high degree of complexity and dimension. The firm primarily focuses on the design, manufacture and assembly of metal structures and the locksmithing of iron, stainless steel, and aluminum.
The company’s experienced technical team is capable of developing efficient solutions and responding to highly specific customer requirements, from planning the conception and doing the calculations to preparing the entire project.
Founded in 1982, there are now two companies in the Arestalfer S.A. corporate family - Arestalfer SA and Arestalfer France. The total billing of Arestalfer families is 16.5M Euro.
Arestalfer S.A. company, with this project, was selected for the final round of the IDEA StatiCa Excellence Award 2021 for Large-scale buildings.
Guillaume first started working with IDEAStatiCa Version 7, so is a veritable pro with our software.

Portugal


