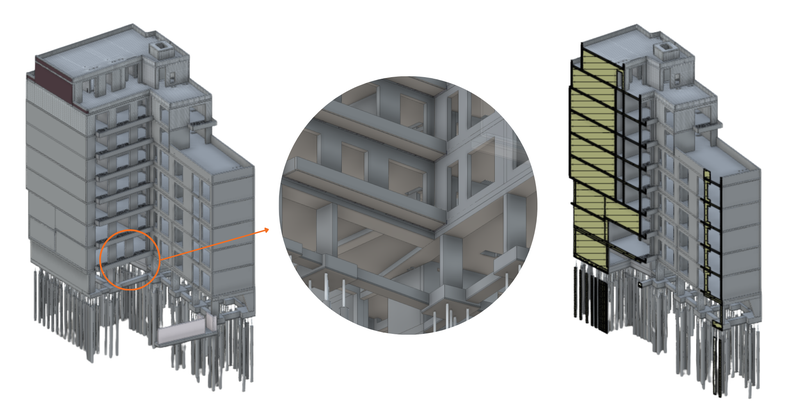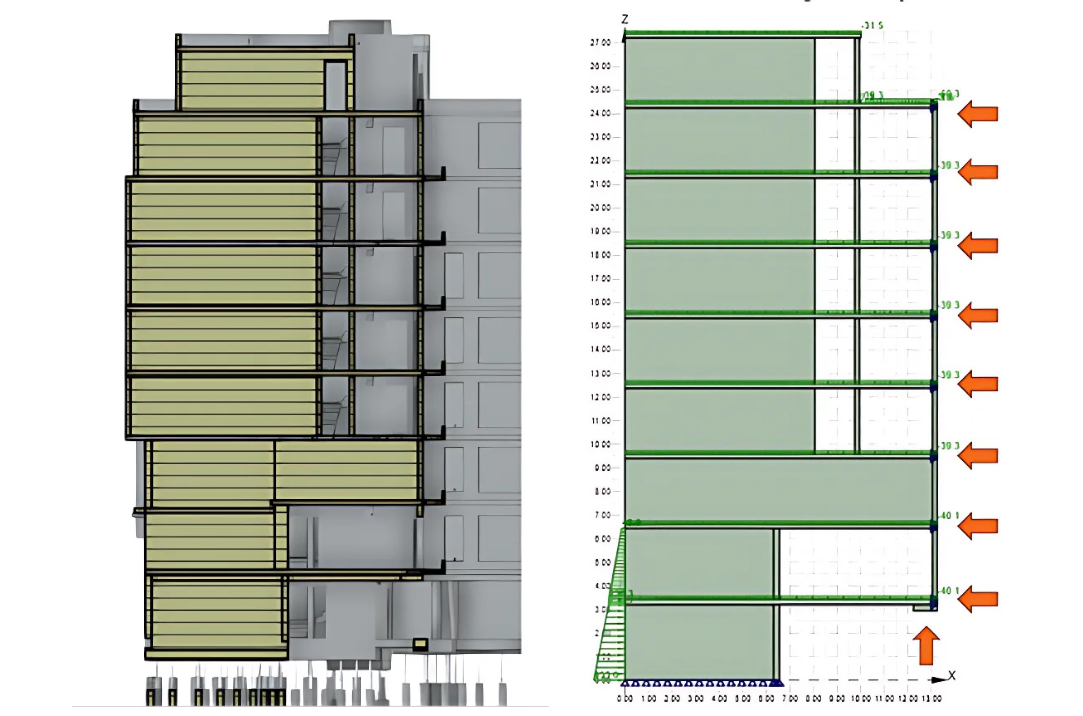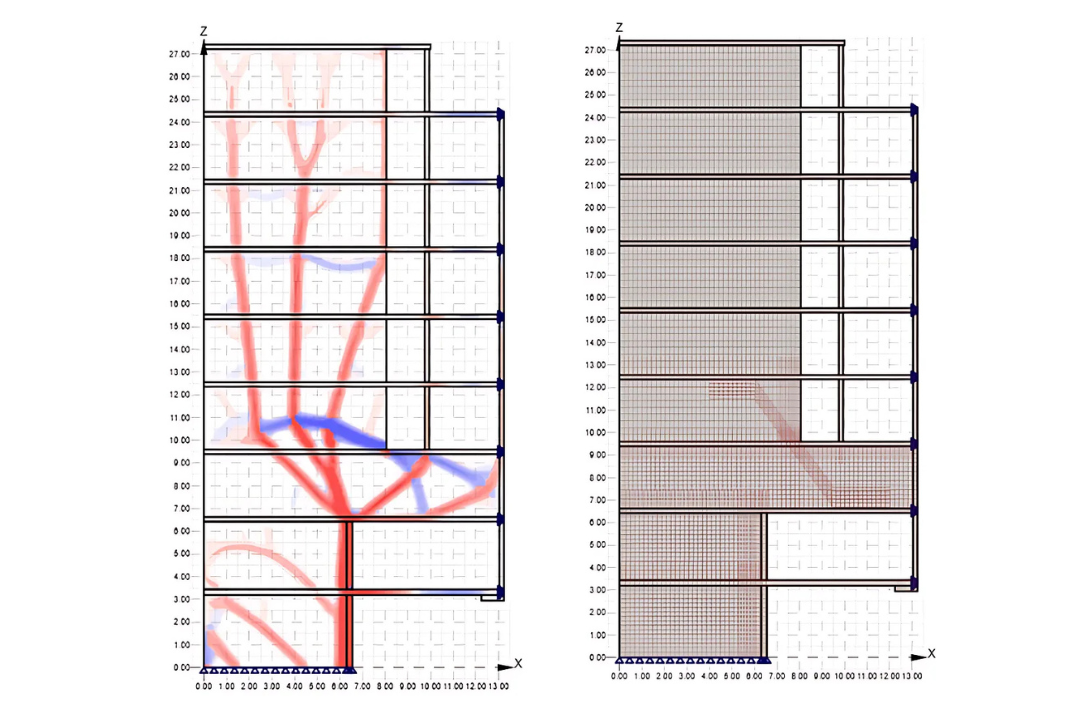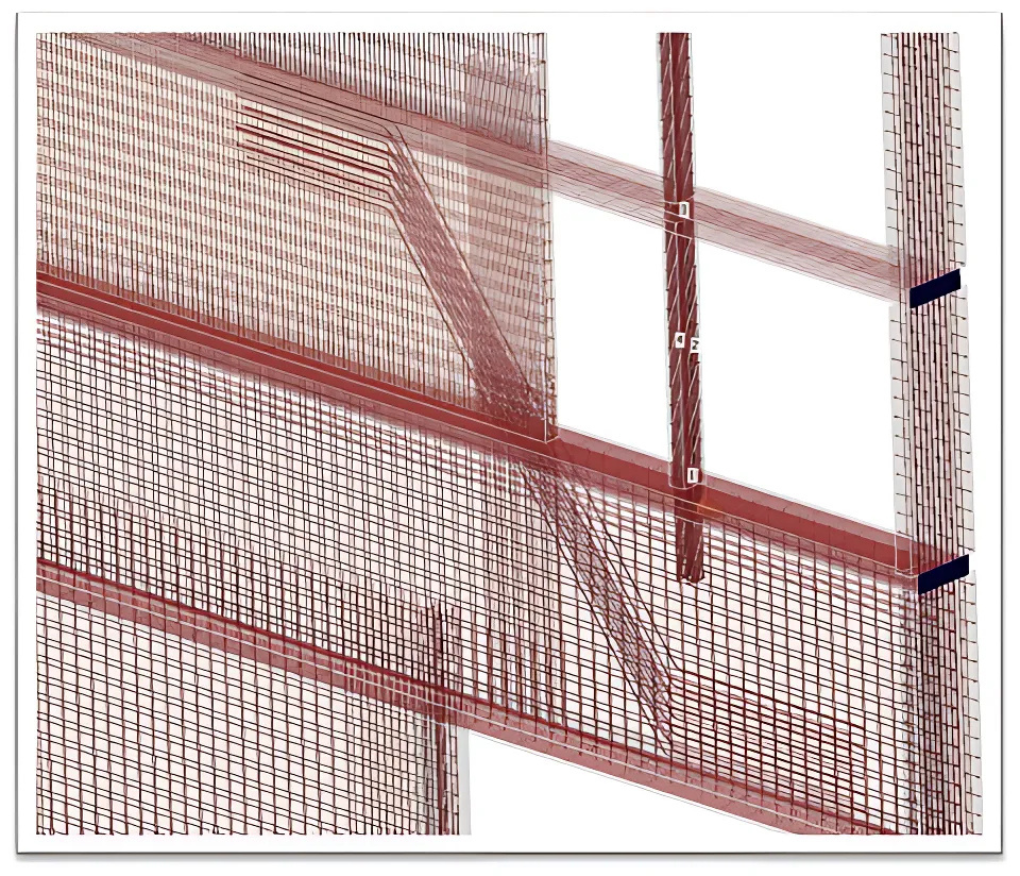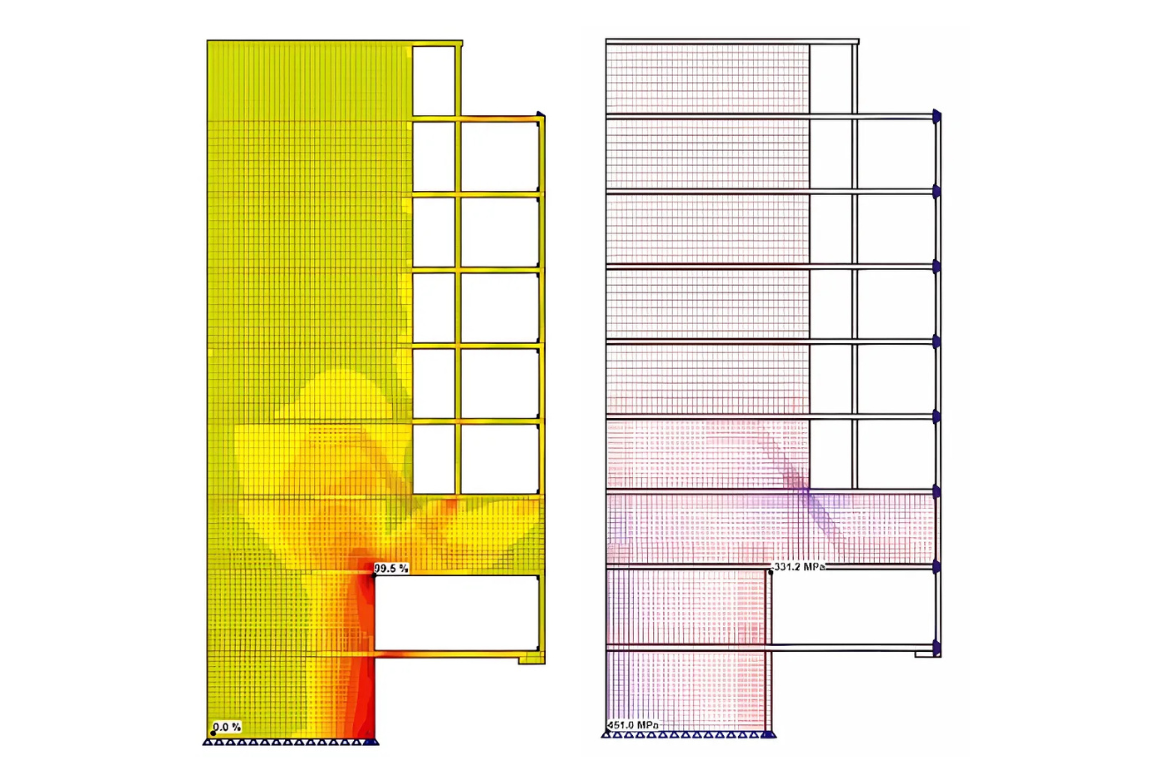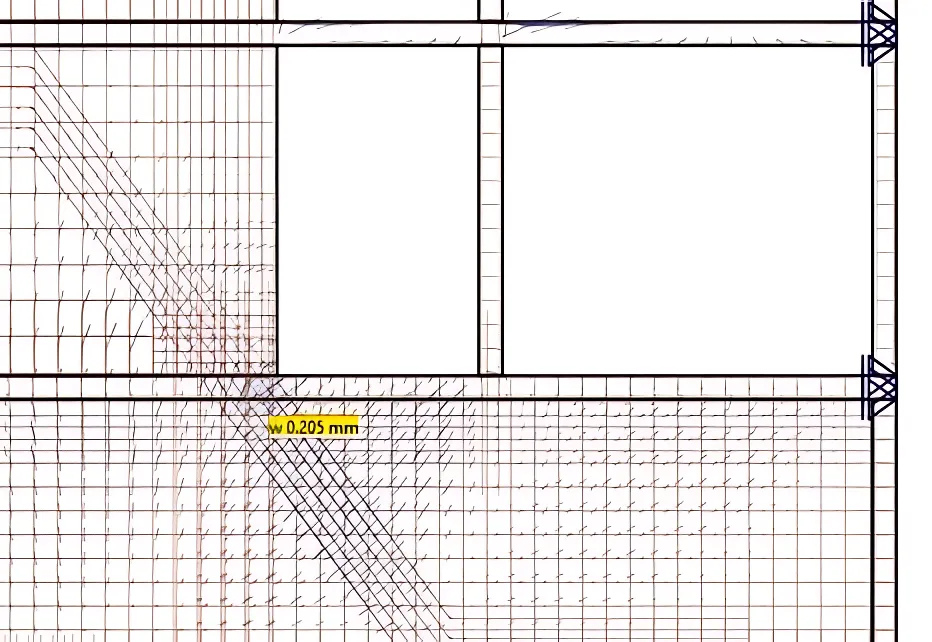Residential building in Prague
About the project
The project involved a reinforced concrete apartment building in Prague with a transverse wall structural system. Based on the requirement for garage parking, for the first floor was used a column system. Due to the layout, it was not possible to place all the columns so that they were directly aligned with the wall construction system.
The structure was designed using a wall-slab model in a commonly used FEA program, with selected elements modeled and designed separately in IDEA StatiCa Detail.
The following paper focuses on the design and code-check of one of the load-bearing walls using the Compatible Stress Field Method in IDEA StatiCa Detail.
Technical challenges
The structural layout of the building raised several questions regarding the actual interaction of the wall and horizontal elements. In the case of this wall, the main issue was the influence of the vertical stiffness of the beam located at the bottom of the wall. Since the material in a common FEM model is traditionally considered as linear, there was a concern that the stiffness of the beam would be overestimated on the "unsafe side".
Therefore, a submodel of the wall was created in IDEA Statica Detail. To ensure a safe design, the model was created in two variations of boundary conditions. In the first variant, beam was represented by elastic support with stiffness corresponding to the deflection of the beam with consideration of cracking and creep. In the second variant, the support representing the beam was removed completely. At the level of the floor slabs, elastic supports were created, using stiffness values based on the horizontal deformation of the building.
\[ \textsf{\textit{\footnotesize{The shape of the wall and the model in IDEA StatiCa Detail, including loads. Arrows represent defined boundary conditions.}}}\]
Solution and results
The reinforcement design was based on Topology optimization. The output of this tool is a topology of compression fields and areas in tension. The shape of this "truss" can be used to most efficiently place the reinforcement and identify critical compressive areas in the structure.
\[ \textsf{\textit{\footnotesize{Topology optimization and reinforcement design in IDEA StatiCa Detail}}}\]
\[ \textsf{\textit{\footnotesize{Reinforcement detail for overhanging cantilever wall}}}\]
The next step was to check the structure in IDEA StatiCa Detail for ultimate limit state and also serviceability limit state. All this is possible thanks to a special finite-element model that models the reinforcement as 1D elements. This makes it possible to calculate the behavior of the structure based on the actual reinforcement and there is no restriction based on the shape of the structure or the reinforcement.
\[ \textsf{\textit{\footnotesize{Limit state check in IDEA StatiCa Detail}}}\]
\[ \textsf{\textit{\footnotesize{Crack check in IDEA StatiCa Detail}}}\]
Conclusion
Thanks to creating a submodel of the structure in IDEA StatiCa Detail, the KRStatic team gained certainty that the atypical structural arrangement would not negatively affect the load-bearing capacity of the building. The models created in IDEA StatiCa were calculated with several variants of the boundary conditions, ensuring the safety of the design. The outcome was a safe and optimized structural solution for the apartment building.


