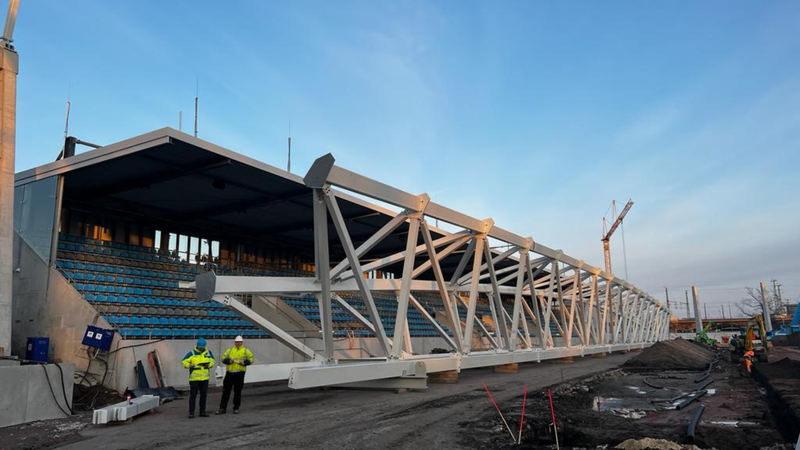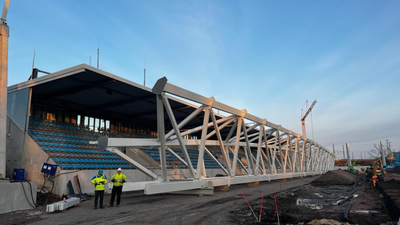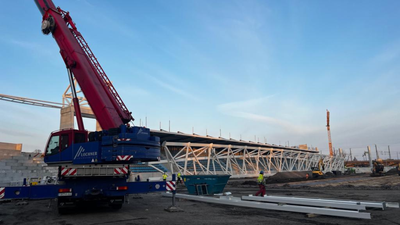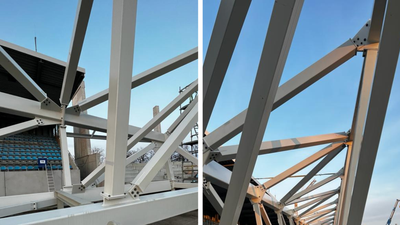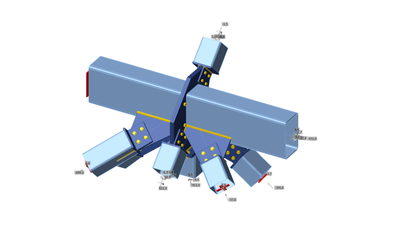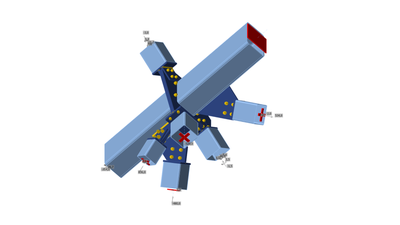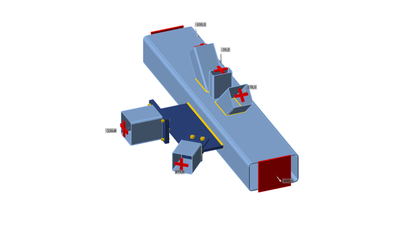Project
Heinz Steyer Stadium, Dresden
Germany
Steel
The entrant's task in the project "the reconstruction and extension of the Heinz Steyer Stadium in Dresden" was to erect the load-bearing steel structure for the roof and the multi-functional façade with surrounding floodlight ring according to specified architecture and bar statics on behalf of the general contractor, ZECH Hochbau AG and ZECH Sports GmbH.
From the 3D static model, the steel sections and node geometries to be verified were transferred directly into IDEA StatiCa, which greatly facilitated the inputting of the data.
Only the internal forces were entered manually in order to minimize the computational effort.
Connection static difficulties consisted of the connection of up to seven members in a node with partly thin-walled hollow sections and constantly changing connection angles.
This was especially true for the 115 m long, 110 ton heavy truss above the south stand, which had to be pre-assembled on site as a bolted structure due to its huge dimensions. It was then lifted in one piece onto its two concrete bases to avoid the need for costly auxiliary structures.


