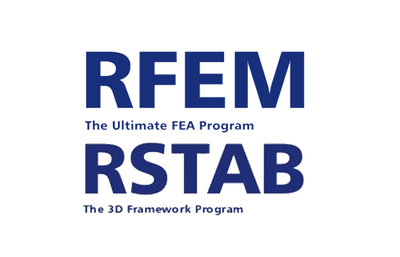Essential links
RFEM BIM link for concrete beam design
RFEM and RSTAB to IDEA StatiCa workflow
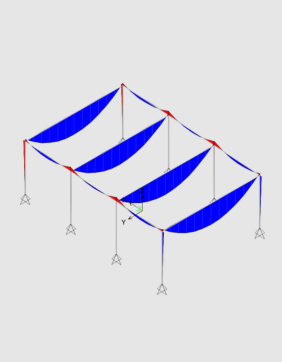
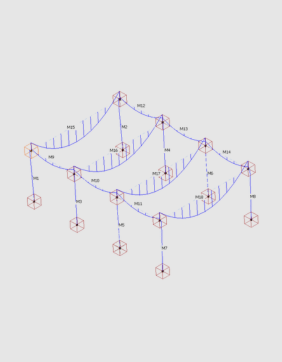
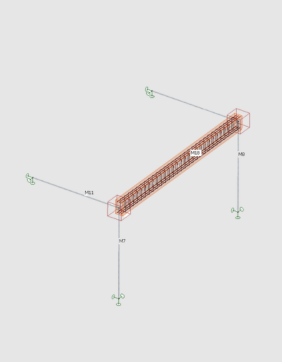
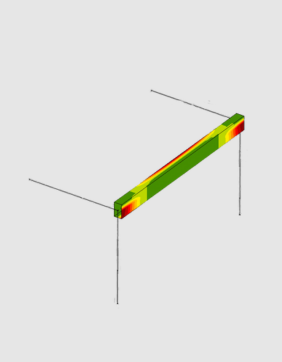
About the RFEM and RSTAB plugin
You can select any concrete member or part of the whole RFEM/RSTAB model and export it to IDEA StatiCa for structural design. All the members, cross-sections, and internal forces are also completely synchronized if the RFEM/RSTAB model changes. IDEA StatiCa and RFEM/RSTAB give you an efficient workflow for your structural concrete design that saves time, minimizes errors, and opens up optimization possibilities.
There are two ways to connect IDEA StatiCa and RFEM/RSTAB.
RFEM/RSTAB to IDEA StatiCa Beam
The first way is to directly connect the selected beam from RFEM/RSTAB to IDEA StatiCa Beam, where the reinforcement or complex prestressing design, including TDA, is possible.
RFEM/RSTAB to IDEA StatiCa Checkbot
The second option is to export part of the structure or the whole structure into IDEA StatiCa Member through Checkbot.
The BIM link is managed by Checkbot - an application for the management of BIM workflows. This means:
- Export and synchronize members easily
- Complete control over all of your imported members
- A clear list of all imported items including status checked/not-checked
- 3D visualization of imported members
- Conversion table for materials and cross-sections
- Load combinations management
Read more about How Checkbot works.
You can then open the design in the IDEA StatiCa Member application from Checkbot. This application is suitable for the design of slender members as it also implements geometrically non-linear analysis.
How to get started
You do not need anything special to get started - just download and install both applications on the same PC, and activate the BIM link in a few easy steps. And you can start exporting and designing concrete members right away. All exports are managed by IDEA StatiCa Checkbot, where you can select any member and open it in detail.


