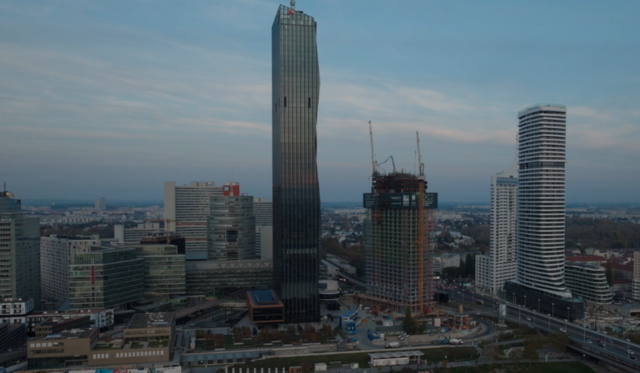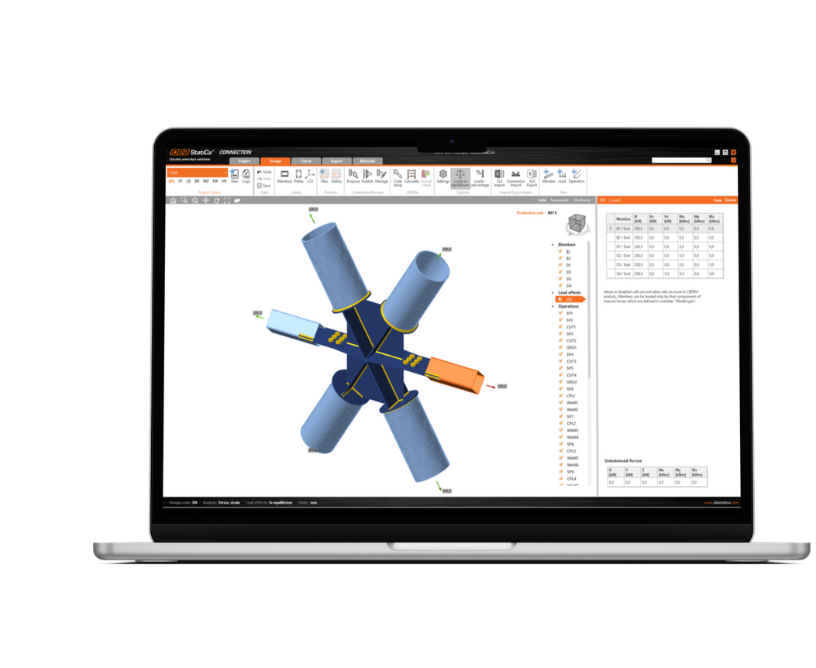
Real-world Concrete Challenges Solved
Complex Beams, Heavy Loads Solved with IDEA StatiCa
Gmeiner Haferl & Partner ZT GmbH used IDEA StatiCa Detail to design walls, coupling beams, and steel columns in Austria’s second-tallest building.
With force transfers of up to 190,000 kN, IDEA StatiCa Detail helped them achieve clear code-checks with fast BIM updates, cutting manual work and reducing design risk.
Walls, Columns, Slabs
Optimized and Verified
STATIKON Solutions used IDEA StatiCa Detail to tackle complex wall-to-slab connections and pile supports in a tight urban project, keeping material costs low despite changing loads and layouts.
They verified concrete details quickly and optimized reinforcement exactly where needed, even in discontinuity regions.

Prefab Walls and Deep Beams
Reinforced and Verified
Using IDEA StatiCa, Innopolis Insenerid OÜ designed a residential complex in Taillinn built entirely from prefabricated parts with tall walls with big openings and locked architectural constraints, leaving no room for rework.
IDEA StatiCa made it easy for them to model deep beams with openings, verify columns with corbels, and handle discontinuity regions, all with real behavior modeling, clear code checks, and optimized reinforcement.




