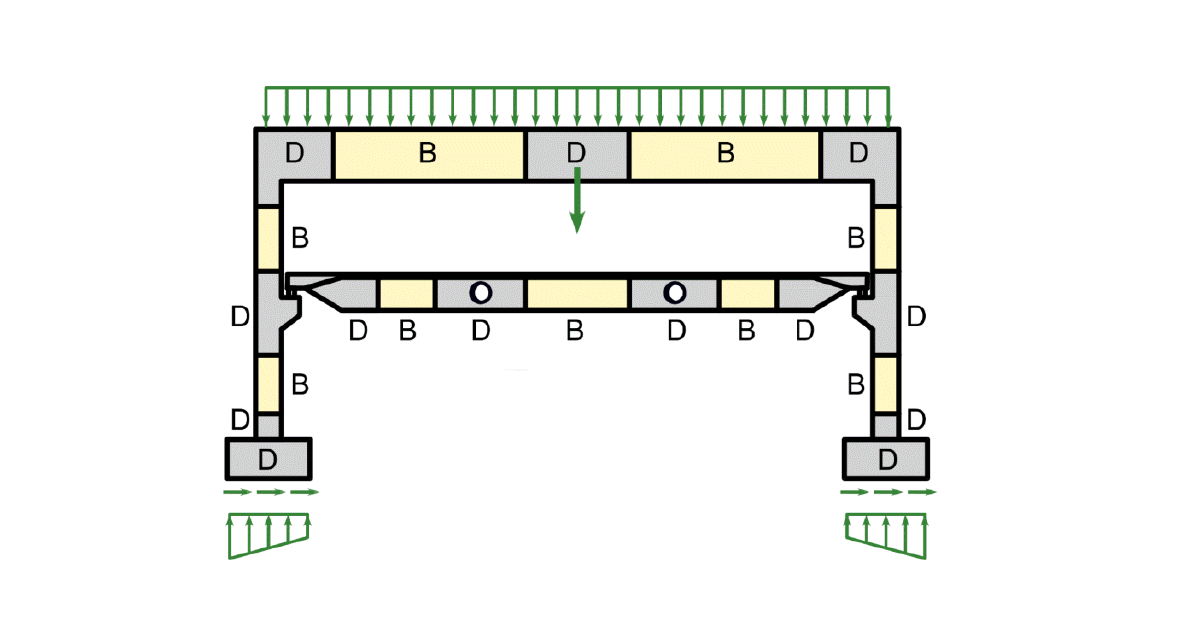Solution for walls and details of concrete structures
Single-purpose, specialized programs or Excel design sheets based on the Strut-and-Tie Method are currently used for the design of discontinuity regions. Conversely, scientifically oriented programs might exceptionally be used with no link-up with national standards and regulations, and without design and optimization of reinforcement. This practice leads to oversimplifications or on the contrary to the attempt to simulate reality. A new method and a software tool allow engineers to design appropriate concrete dimensions as well as location and amount of reinforcement in an efficient way, providing safe and economical designs based on valid standards. It is based on a computer-aided implementation of stress field models. Simplified assumptions similar to the ones used in hand calculations are used, improved to allow ductility and SLS verifications, and based on clear material properties. Stress fields can be seen as a generalized Strut-and-Tie Method in which real members with stresses instead of force resultants are considered. The verification has been done against code independent cases as well as against existing codes with material laws as defined in the codes.
The paper was published by the team of J. Navratil, P. Sevcik, L. Michalcik, P. Foltyn & J. Kabelac at the Czech Concrete Days conference, 2017.


