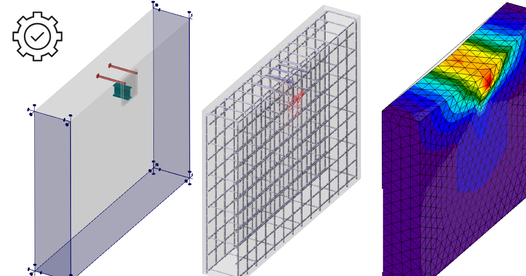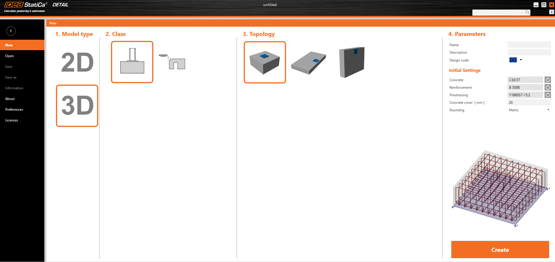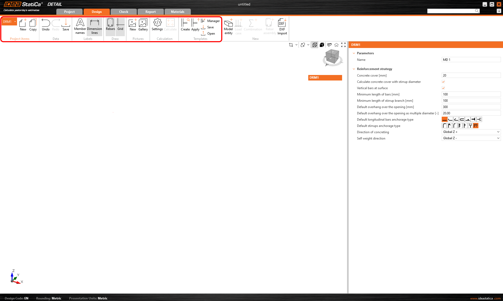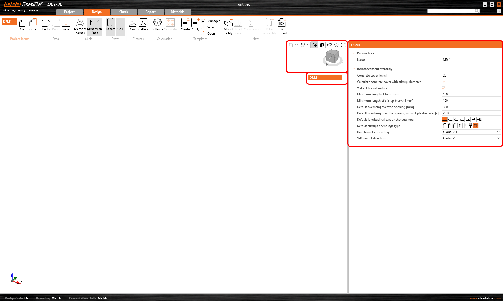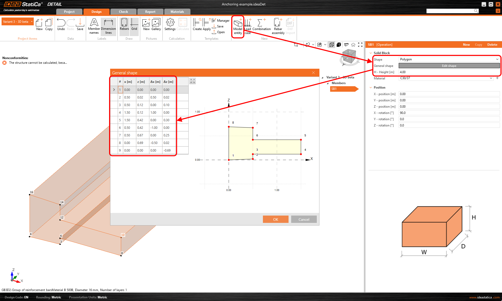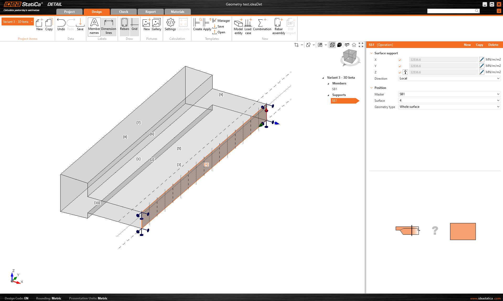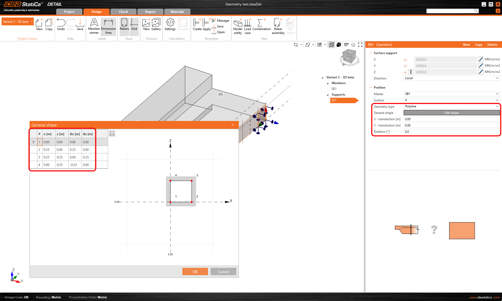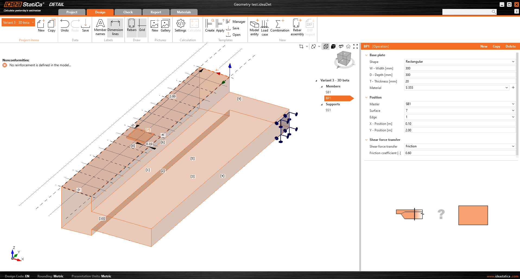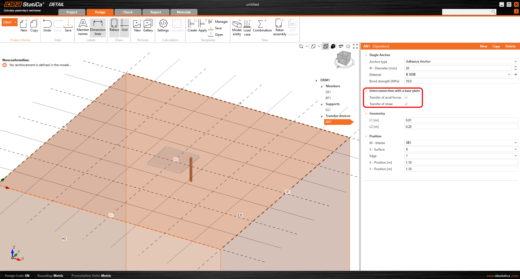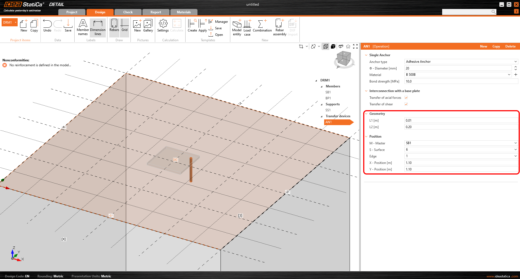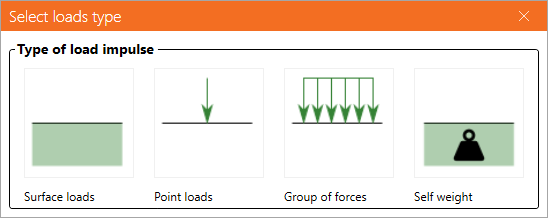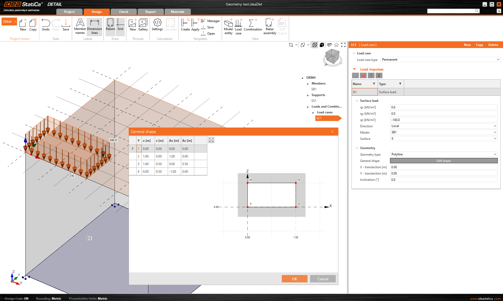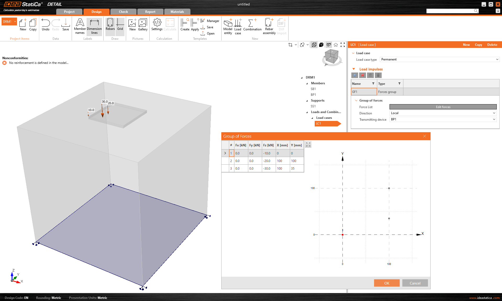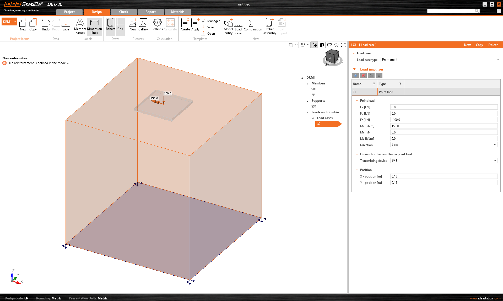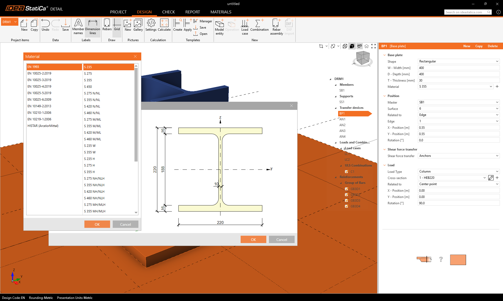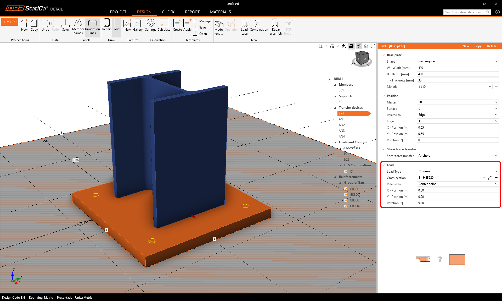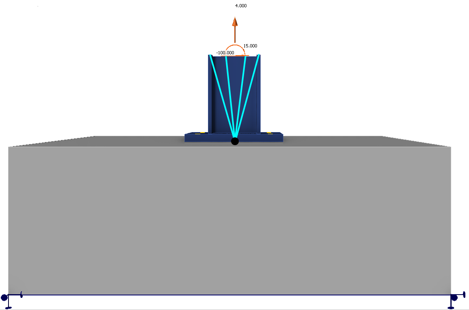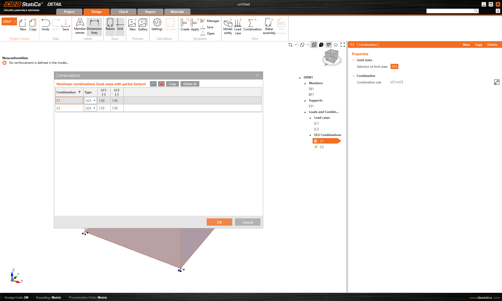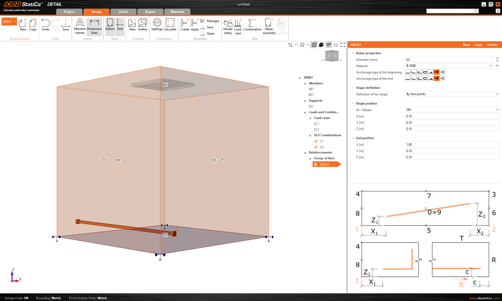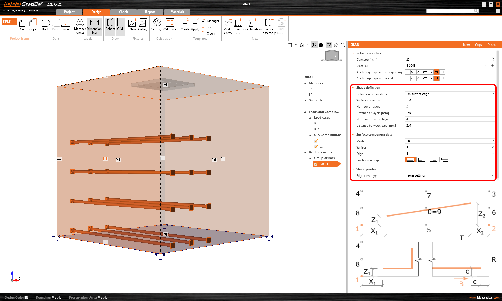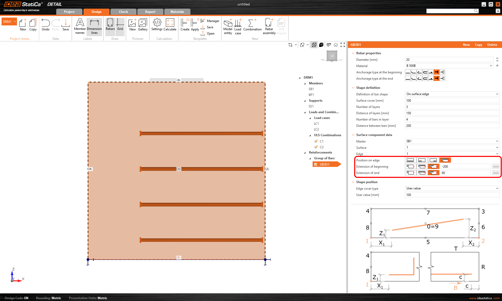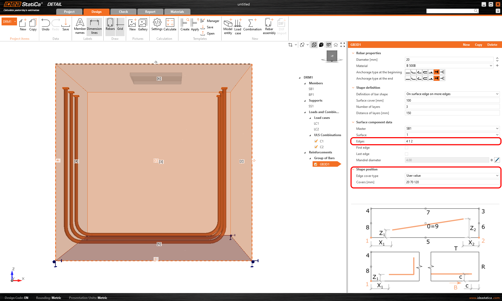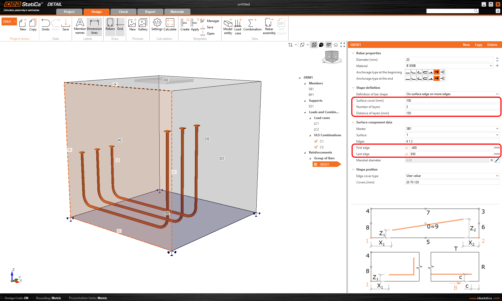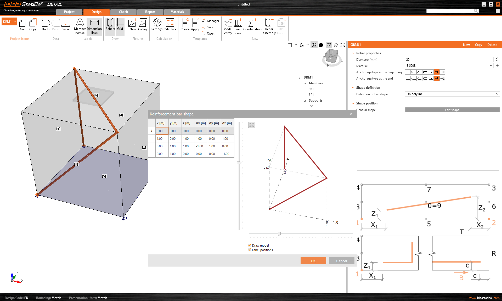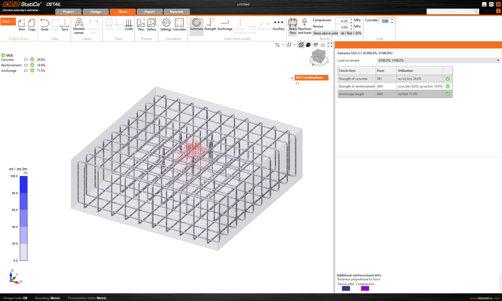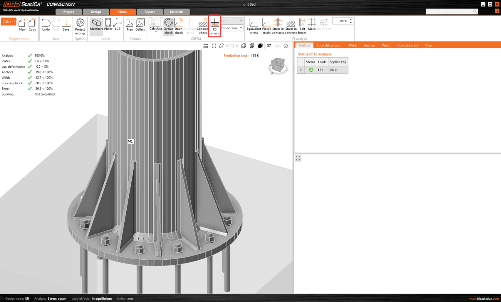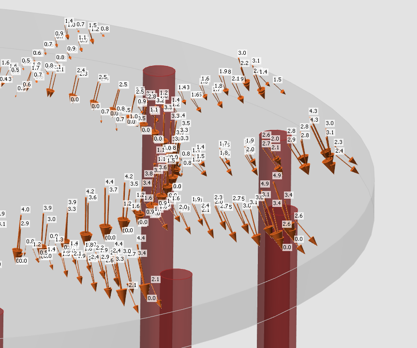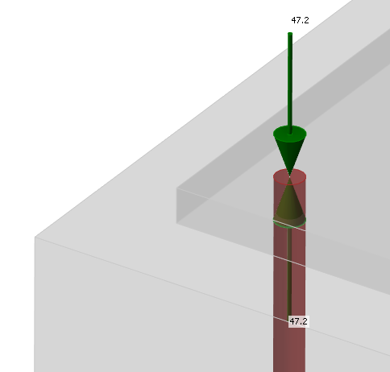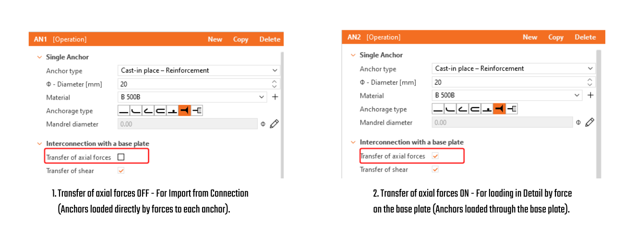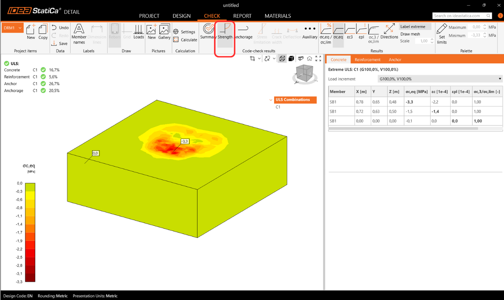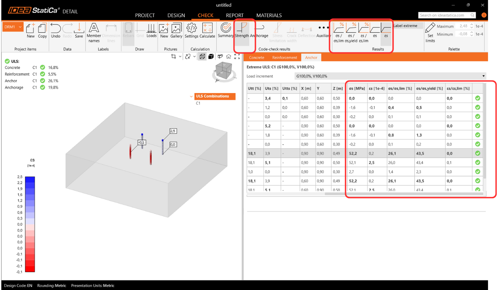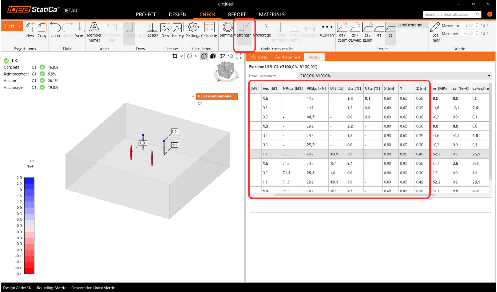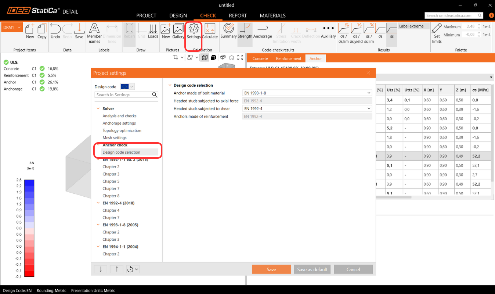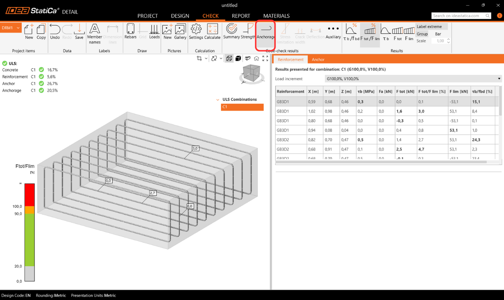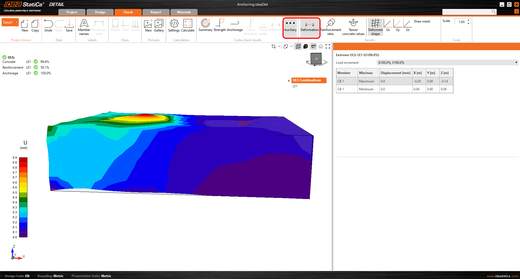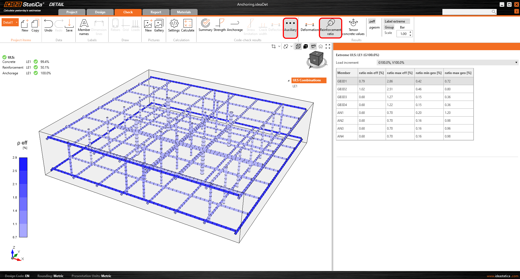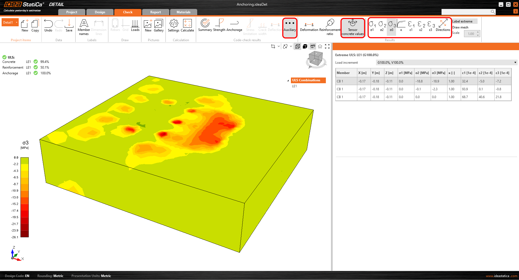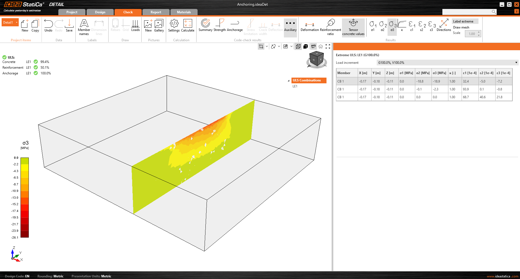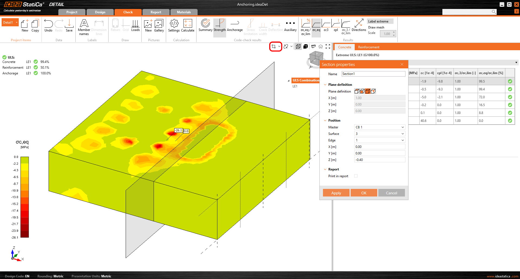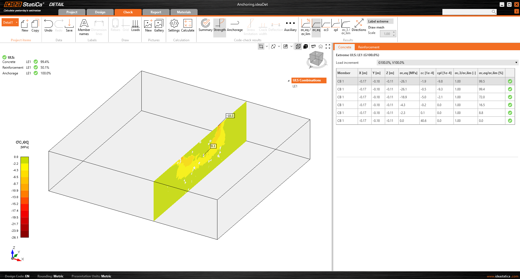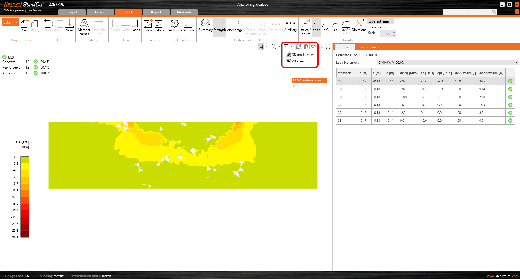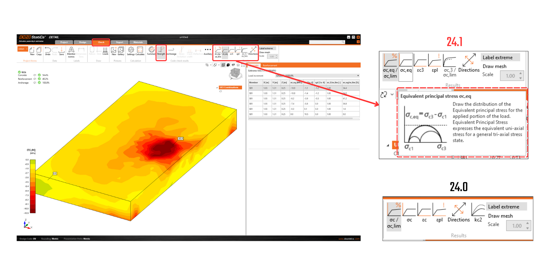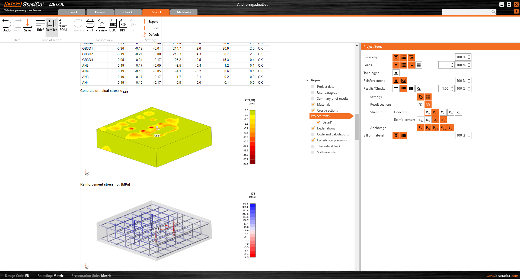Full functionalities of Detail 3D
Introduction
Detail 3D is essentially an extension of the current established IDEA StatiCa Detail application. It adds a new Model type 3D and with this comes the implementation of a method for calculating stress fields in 3D space called 3D CSFM. Calculations and checks are implemented for the Ultimate Limit State.
Before going into the description of the functionalities of Detail 3D it will be good to point out the existence of Theoretical background, where you can read more technical details about the individual model entities and the calculations themselves.
In the first step, the user can select a new Model type on the initial screen (in the wizard), where several templates are available, and of course, the option to enter a model from scratch.
As for 2D models, you can edit the Initial settings in the right part, such as Design code, Materials, and Concrete cover.
After creating a blank model or a model from a template, options familiar to the 2D modeling environment are available.
Options for working with multiple Project items can be found in the top ribbon, as well as the now standard Undo/Redo buttons, Labels view options, Gallery controls, calculation settings, and template management controls.
It also initializes the tree, whose first item, called by default DRM1, contains the default settings for the actual Project Item. Above the tree, you can find tools for manipulating the model.
Modelling
Model Entities
We include the following in the Model entity category in the Detail application:
- Members
- Supports
- Load transfer devices
Only one Member can be input, which can be defined as a Rectangle or Polygon shape. A rectangular shape is defined by three dimensions, while for the Polygon option, the shape in 2D space is entered into a table using coordinates, which can then be extracted into space. To define the general shape of a polygon, individual coordinates can be filled in the table, or a copy-paste from a spreadsheet program (such as Microsoft Excel) can be used.
Surface support is used to support the model. This type of support can be specified in two ways - two Geometry types.
- Whole surface
- Polyline
In both cases, you need to choose a reference surface and of course, define degrees of freedom. The support can be defined as elastic and the Compression-only type can be used for a direction perpendicular to the specified surface. In the following figure, we can see the support input on the Whole surface number 4 and the Compression-only option turned off.
For the second option of polyline input, the same table is available as for Members input. Again, you can use the copy-paste functionality or enter the coordinates manually. The entered shape can be moved along the reference surface using X and Y coordinates or rotated by entering an angle.
Note that it is possible to specify a polyline so that the origin of the coordinates is at the center of gravity of the desired shape. The position will then be referenced by the X and Y coordinates to that center of gravity.
Load transferring devices
Load transferring devices contain two entities the base plate and single anchor. Let's start with the Base plate. To specify the position, a reference surface and edge must be selected. These define the origin of the coordinates from which the X and Y distances are measured. There are two shape definition options, Rectangular and Polygon.
The base plate is connected to the concrete element by a contact that transfers compressive stresses and, if the user chooses, can also transmit shear stresses. There are three shear transfer mechanisms that can be selected:
- by friction
- by anchors
- by shear lug
The software does not allow you to combine these shear transfer mechanisms.
For the option by friction, the design value of the friction coefficient needs to be entered. For the option by shear lug, the steel profile, including geometry and position, needs to be inputted.
All the possible configuration of base plates can be found in the article: Base Plates Options.
The base plate can transmit either a point load or a group of forces. For a point load, the model can be loaded with six internal forces (Fx, Fy, Fz, Mx, My, and Mz) at any position on the base plate. For a group of forces, users can input the forces’ positions, intensities, and directions into a table, allowing for a general positioning on the base plate. It is important to mention that the base plate is point-loaded and doesn't have any stiffener or member welded on its upper face. Thus, for correct load distribution, it is important to use a relatively stiff base plate with relatively high thickness. Another option is to use Stub, that handless the issue with the plate stiffness.
A second load transfer device, the single anchor, can be added and interconnected with the base plate to create, for example, a base plate of the column anchored with four anchors (see the figure below). It is also possible to model separate anchors without a base plate.
More information about the interconnection with the base plate can be found in the Theoretical background.
In terms of position and geometry, the anchors are referenced to the surface and edge of the block, including the determination of the relative position as with the base plate. Of course, it is possible to specify the length of the anchor in the concrete and the length above the concrete surface.
The anchors are implemented in two variants:
- Cast-in-place
- Adhesive anchors
For the Cast-in-place Reinforcement, the Bond strength is used according to EN 1992-1-1 chap. 8.4.2. In addition, it is possible to specify the Anchorage type for this type of anchor as for conventional reinforcement.
For Adhesive anchors, it is possible to directly input the bond strength, which the user can find out from the technical data sheet of the applied adhesive mortar. Note that it is necessary to input the design value of the bond strength. The following article will help you find the value.
See all anchors options in the article: Single Anchor Options
A thorough description of the behavior of the interconnection between the anchor and base plate is described in the Theoretical background.
Chargement et combinaisons
Chargement
Les cas de charge peuvent être définis de la même manière que pour les éléments 2D en béton armé. Cela signifie que chaque cas de charge peut se voir attribuer un type de charge permanent ou variable. Les cas de charge permanente sont d'abord appliqués au modèle et, après un calcul réussi, les cas de charge variable sont appliqués.
Type d'impulsions de charge
Un total de 4 types d'impulsions de charge peut être ajouté à chaque cas de charge.
La définition des charges surfacique est identique à celle de l'appui superficiel. Cela signifie qu'il est possible de les spécifier de deux manières : Surface entière et Polyligne. Dans le cas des charges surfaciques, l'intensité de la charge est bien sûr saisie dans les trois directions générales.
Le groupe des efforts est une entité de charge qui vous permet de spécifier des efforts dans trois directions n'importe où sur le modèle à l'aide d'un tableau. Il peut être référencé au pied de poteau ou à la surface d'un bloc de béton. Pour l'entrée des tableaux, il est à nouveau possible d'utiliser la fonctionnalité copier-coller de la feuille de calcul.
Le poids propre devrait être inclus dans chaque modèle. Par exemple, les fondements en béton chargés d'un moment de flexion ne se renverseront pas aussi facilement.
Les charges ponctuelles peuvent être chargées directement sur le pied de poteau avec six efforts internes Fx, Fy, Fz, Mx, My et Mz dans la position générale.
Lors de l'utilisation d'un pied de poteau, l'application de cet effort directement sur un pied de poteau réaliste et déformable peut entraîner une redistribution irréaliste des contraintes sur le pied, les tiges et le béton. Il est donc plus approprié d'utiliser la deuxième option - le tronçon.
Le tronçon
Le tronçon est représenté par une partie courte du poteau au-dessus du pied de poteau qui est modélisé comme une structure d'éléments de coque et se comporte comme une interface physiquement précise entre les efforts internes et le pied. Une base de données de sections standard est utilisée.
L'ensemble des efforts internes à 6 composantes (efforts et moments) est appliqué en un seul point sur la face inférieure du tronçon - c'est-à-dire la base de poteau.
Les contraintes transfèrent les efforts à la face supérieure du tronçon, d'où elles sont naturellement redistribuées à travers le tronçon dans le pied de poteau, les tiges et le béton.
Cette approche préserve l'interaction réaliste de la rigidité entre le poteau et le pied et élimine la nécessité d'une redistribution manuelle ou d'hypothèses artificielles.
Le tronçon a été publié dans la version 25.1 d'IDEA StatiCa.
Combinaisons
Puisque l'analyse dans IDEA StatiCa Detail est non linéaire, des combinaisons soi-disant non linéaires sont utilisées. Cela signifie que les cas de charge individuels ne sont pas calculés et que les résultats ne sont pas additionnés. Au contraire, les cas de charge du même type de charge sont additionnés avant le calcul, bien sûr avec les coefficients respectifs définis dans les combinaisons, et les combinaisons individuelles sont ensuite calculées. C'est pourquoi l'existence d'au moins une combinaison est une condition préalable au lancement du calcul.
Seules les combinaisons pour l'ELU peuvent être définies.
Essayez les nouvelles fonctions d'IDEA StatiCa aujourd'hui
Reinforcement
The model can be reinforced with Group of bars 3D. This reinforcement type contains many options, which we will go through in the following text. Thus, 4 types of Definitions of bar shape can be specified:
- By two points
- On surface edge
- On surface edge on more edges
- On polyline
For each of these elements you can of course specify the diameter and material including the Anchorage type at the beginning and at the end of the bars.
Shape definition of the bar By two points is self-explanatory. You need to input two sets of cartesian coordinates X, Y, Z.
Definition On surface edge offers a lot of controls to position rebars to the required location. You can input reinforcement bars in more layers with more rebars in one layer with specified distances between bars in and between layers. Of course, it is also necessary to specify the reference surface and edge. Next, you must specify Surface cover, which defines the distance from the reference surface (from surface [1] in the figure below) and Edge cover, which defines the distance of the inserts from the side surfaces (from surfaces [4], [5], and [2] in the figure below), can be specified as From settings or User input. The default cover value (From settings) for the active Project item can be found in the first item of the tree (by default called DRM1) item of the tree. This was defined at the beginning of this article. The edge cover can be set as a unique value for each Group of bars.
Lastly, Position on edge can be edited for this type of entry. For example, as shown in the figure below, it is possible to specify the reinforcement so that the User-defined Edge cover is applied only to the bottom surface [5]. The side surfaces are controlled by the Extension of the beginning and end.
Another type of definition is On surface endge on more edges. Here it is possible to specify a list of edges or surfaces on which the reinforcement will be placed, together with a list of cover layers for each surface as shown in the following figure.
The cover can also be specified using the From settings option, as with the previous one. Again, it is possible to offset the reinforcement from the reference surface using the Surface cover and specify the Number and Distance of layers. It is also possible to lengthen or shorten the ends from the First edge and Last edge.
The last way of defining the reinforcement is On polyline. As in the model entities mentioned above, the reinforcement can be specified using a list of coordinates copied from a spreadsheet program. In this case, a 3D scene with the reinforcement displayed is additionally available for better orientation, allowing rotations around two axes.
Importation d'ancrage de Connection vers Detail
L'ancrage dans un bloc de béton simple peut être modélisé et vérifié dans IDEA StatiCa Connection. Parfois, il peut être utile ou nécessaire d'ajouter du ferraillage au bloc de béton. Bien que cette capacité ne soit pas disponible dans l'application Connection, nous avons 3D Detail. 3D Detail se concentre sur la résolution des ancrages dans les blocs de béton et sur l'analyse des éléments d'ancrage et du bloc de béton lui-même. De plus, un lien direct est mis en place entre les applications Connection et Detail pour simplifier le processus.
Les utilisateurs de Connection qui conçoivent des ancrages selon l'Eurocode peuvent importer leur modèle de Connection vers l'application avancée 3D Detail en cliquant sur un seul bouton.
Comment ça fonctionne ?
- L'importation n'est autorisée que pour les ancrages. S'il n'y a pas de bloc de béton dans le modèle Connection, l'exportation vers Detail est désactivée (« Vérification de béton armé »).
- Il faut calculer le modèle dans Connection. Si les résultats ne sont pas disponibles, l'icône d'exportation (« Vérification de béton armé ») est désactivée.
- Un seul bloc de béton est autorisé pour l'importation/exportation.
Pour une liste complète des limitations et des explications complémentaires, voir l'article Limites connues de 3D Detail.
L'attache est importée, y compris
- Bloc de béton
- Tiges
- Pied de poteau
- Charges
Informations et paramètres supplémentaires définis en fonction des paramètres correspondants dans Connection :
- Transfert de cisaillement (par tiges, bêches et frottement)
- Matériau
- Type d'ancrage : par adhérence / encastré
- Type d'ancrage à l'extrémité : Rondelle/Droit/Crochet
- Coefficient de frottement
Comment exporter l'ancrage de Connection vers Detail
Tout d'abord, créez un modèle d'ancrage dans Connection selon l'Eurocode et cliquez sur le bouton Calculer.
Lorsque les résultats existent, l'exportation des semelles est activée. En cliquant sur le bouton « Vérification de béton armé » au ruban, une boîte de dialogue demandant l'emplacement et le nom du fichier Detail nouvellement créé apparaît.
Après une exportation réussie, le projet dans Detail est créé. La géométrie du bloc de béton et du pied de poteau, la position et les attributs des tiges et la charge sont automatiquement transférées vers Detail. L'appui superficiel situé sur la surface inférieure du bloc de béton est automatiquement créé.
La partie la plus délicate de ce processus est l'importation de la charge. Pour chaque effet de charge calculé dans Connection, le cas de charge et la combinaison ELU correspondants sont automatiquement créés dans Detail.
- Le pied de poteau est chargé par des efforts dans les soudures qui sont modélisés comme un groupe d'efforts. Pour le chargement du pied de poteau lui-même, le chargement importé est représenté par un groupe d'efforts selon les contraintes dans les soudures entre le pied de poteau et les éléments en acier dans le modèle Connection.
- Les tiges sont modélisées et chargées indépendamment du pied de poteau et elles sont chargées axialement par des charges ponctuelles. Le chargement des tiges est représenté dans la scène par deux flèches dans les directions opposées. Une flèche représente l'effort de traction agissant uniquement sur la partie supérieure de la tige. L'autre représente l'effort de compression agissant sur le pied de poteau.
La case à cocher « Transfert des efforts axiaux » est décochée par défaut parce que les tiges sont chargées par les efforts directement.
- Le cisaillement est transféré selon le paramétrage dans Connection par l'une des options suivantes – tiges, bêches ou frottement. Si l'effort de cisaillement est transféré par des tiges, vous pouvez désactiver des tiges spécifiques en décochant la case « Transfert de cisaillement ». Si le frottement ou les bêches sont sélectionnées, le cisaillement dans les tiges n'est jamais pris en compte dans le modèle.
Il ne reste qu'à ajouter le ferraillage et calculer le modèle.
Vous trouverez plus d'informations générales sur Detail comme solution pour votre ancrage dans l'article 3D Detail hors de Bêta.
Note : Les vérifications de norme dans 3D Detail ne sont disponibles actuellement que pour l'Eurocode (EN).
Publié dans IDEA StatiCa version 24.1.
Essayez les nouvelles fonctions d'IDEA StatiCa aujourd'hui
Results
The display of the results is very similar to 2D Detail. However, there are some major differences, especially when it comes to results on concrete and results of anchors. In the following section, we will go through all the available results, focusing on the differences mentioned. In the check tab you can view a total of 4 types of results:
- Summary
- Strength
- Anchorage
- Auxiliary
Stress flow in Summary results shows you the vectors of compression principal stresses in concrete and utilization of the reinforcement and anchors to give you a basic overview.
In the Strength check you can display the redistribution of stresses and strains for oncrete. In the top ribbon in the Results toolbar, you can control what will be displayed. It is also possible to display, the ratios σc,eq/σlim, and ε/εlim as well as the plastic strain, the level of triaxiality σc3/σlim, and the direction of principal stress for concrete. All results in the Strength are related to the Ultimate Limit State.
Note: You may notice that the Equivalent Principal stress σc,eq is zero just below the compressed base plate. Please read the Theoretical background where the σc,eq is defined. Or you can go through this verification article, where this phenomenon is explained and verified using a well-known tri-axial test: Tri-axial stress – the active confinement effect
Materials can be switched in properties.
The check for reinforcement is performed in a very similar way, where we again compare the limit values with the calculated stress/strain - σs/σlim, and εs/εlim.
For or anchors, we have two checks. One is the same as for reinforcement — comparing the limit values - σs/σlim, and εs/εlim.
Note: You may notice that each anchor is verified in several positions, which are automatically calculated as extreme cases.
In addition, we have Eurocode-based checks, which are done empirically according to the standard. The specific standard considered can be seen in the settings, where it is also possible to select a different one depending on the type of anchorage used, as well as the required standard based on regional practices.
Implemented codes: EN 1992-4, EN 1993-1-8, EN 1994-1-1
Anchorage check gives you information about bond stress and total force on the reinforcement and anchors.
Last but not least, you can view the Auxiliary results in the application - Deformation, Reinforcement ratio, and Tensor concrete values. The first type, Deformation, can display scaled deformations of the ULS non-linear model.
The Reinforcement ratio shows the values used to compute the Tension stiffening effect.
Tensor concrete values allow you to display the intensities of principal stresses in concrete and their direction.
The result sections can also be used.
Investigate model behavior with Section results and Stress check
Section Results allow insight into the stresses within the concrete element. It is possible to create any number of sections and in any plane.
For 3D models, there is an option for displaying results for concrete - Section results. To define or modify the sections, you need to use the section button in the view control, which is in the top right corner of the scene.
Then you can simply turn on the section button and the results will be displayed via a specified section.
Or there is an option to switch the view from 3D to 2D and for better clarity display the selected section in 2D.
Stress check
For a better understanding of the results and the theory implemented in the 3D Detail, the iconography has been significantly improved. In the "Strength" section, under the concrete stress assessment, you will find new icons and, most importantly, tooltips explaining the basic theory. These tooltips correspond to the theoretical background.
Released in IDEA StatiCa version 24.0.2
Essayez les nouvelles fonctions d'IDEA StatiCa aujourd'hui
Report
As is standard in our applications, all results can be printed to an automatically generated report including Theoretical background, user paragraphs, and many more.


