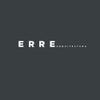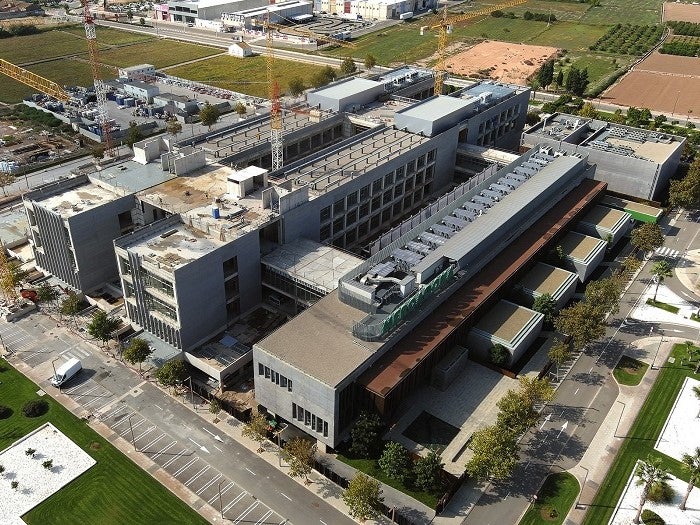Project
Albalat Offices, Spain
Spain |
ERRE arquitectura
Steel
The project consists of a metal roof that connects three office blocks. The roof rests on twelve points, four for each block. The spans between supports are around thirteen and sixteen meters. With a flight on each side on its long side of approximately six meters, resolved with variable depth beams that are connected to large shaped tubular profiles. These profiles absorb the torsions generated by the large overhangs. The supports are solved mostly as joints with the displacement allowed in one or both axes. This singularity has made it necessary to calculate this box profile in order to obtain the local bumps in supports and in the embedment of each cantilever beam.



