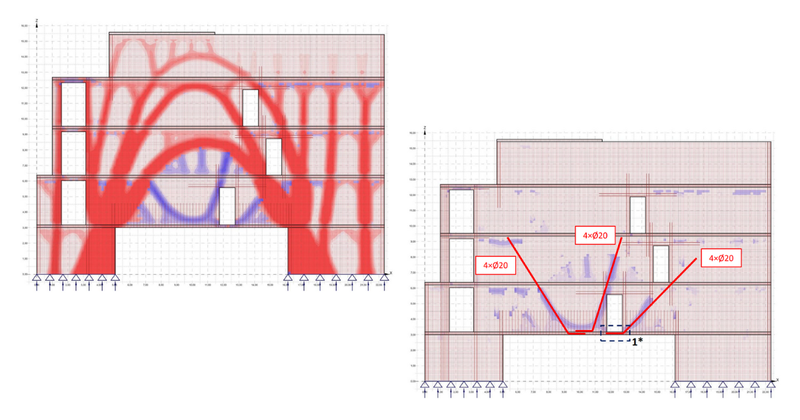Nonlinear design of a multi-opening RC beam in coastal Croatia
About the Project
A deep beam runs along Axis “2” through all five building levels, (basement, ground floor, first and second floors, and roof. At basement level, it spans 11.1 meters without support, while each upper floor contains smaller door openings intentionally offset in plan. To cope with higher actions, the basement beam is 25 cm thick, reducing to 20 cm above grade. Basement walls use C30/37 concrete; upper levels use C25/30, with B500 reinforcement and Q385 meshes on both faces. Around openings, confinement reinforcement of 4×Ø20 ribbed bars safely redirected forces. With no lintel between the large basement opening and the ground-floor doorway—only a slab spans that gap, the geometry demanded a realistic RC model rather than simplified beam theory.
\[ \textsf{\textit{\footnotesize{Deep beam model in IDEA StatiCa Detail}}}\]
Engineering Challenges
This beam was not a textbook case of frame action but a true discontinuity region, with stresses defined by geometry rather than equilibrium. The combination of a long basement opening and staggered upper doorways disrupted the natural flow of forces and created localized stress concentrations around openings. The absence of a traditional lintel between the basement and ground-floor opening further complicated the load path, with part of the load carried directly through the slab.
Croatia
Applying beam theory or linear elastic FE would have misrepresented these conditions by assuming plane sections remain plane and concrete stays uncracked. Such simplifications risk either unconservative results, overlooking crack widths and local strain concentrations, or excessively conservative detailing with unnecessary columns or deep beams. What was needed was an approach that could represent cracking and compression softening, tension stiffening, creep effects, and bond-slip between steel and concrete.
In practice, a general-purpose nonlinear FE package could handle this, but building such a model for a single discontinuity region would be time-consuming and non-parametric. For everyday design, this overhead is rarely feasible, which is why an integrated tool based on the Compatible Stress Field Method was essential.
Solutions and Results
The engineers used IDEA StatiCa Detail and the 2D Walls workflow to create a plane-stress shell model of the concrete, with 1D bars linked by MPC constraints. Nonlinear analysis with Newton-Raphson stepping pushed the model to meaningful limits, checking concrete strains, reinforcement strains, and slip at the steel–concrete interface. All results were checked according to EN 1992-1-1, allowing the outputs to be dropped directly into the static design.
\[ \textsf{\textit{\footnotesize{Compressive stresses in the concreate of the deep beam}}}\]
Croatia
Topology Optimization proved decisive. By running iterations with 20% and 40% effective volumes, the tool revealed clear force paths and reinforcement trajectories. This confirmed where inclined reinforcement was essential (around the basement opening and staggered doorways) and where extra steel would add no value. The team added three groups of 4Ø20 inclined bars, achieving safety without heavy columns or deep downstand beams.
\[ \textsf{\textit{\footnotesize{Topology Optimalization in IDEA StatiCa Detail (40\%\ effective volume)}}}\]
\[ \textsf{\textit{\footnotesize{Additional reinforcement based on Topology Optimalization}}}\]
Croatia
The outcome delivered both structural and architectural gains: a flat soffit over the basement opening, better parking layout and traffic flow, and no need for deeper excavation—a key factor with the basement lying below sea level. Because cracking and serviceability were realistically demonstrated, the investor approved the optimized scheme. Automatic reports and rebar schedules streamlined documentation and cut coordination effort.
About Superstructure d.o.o.
Superstructure d.o.o. is a structural engineering and technical consultancy based in Zadar, Croatia, founded and led by Ante Uglešić. Established in 2023, the firm provides design and construction supervision services across local and regional projects, offering agility and personalized expertise to clients.






