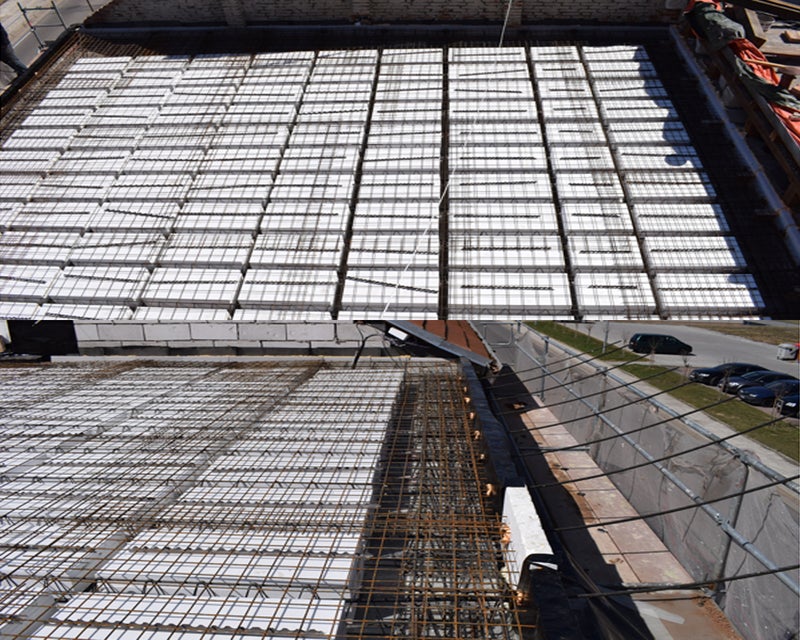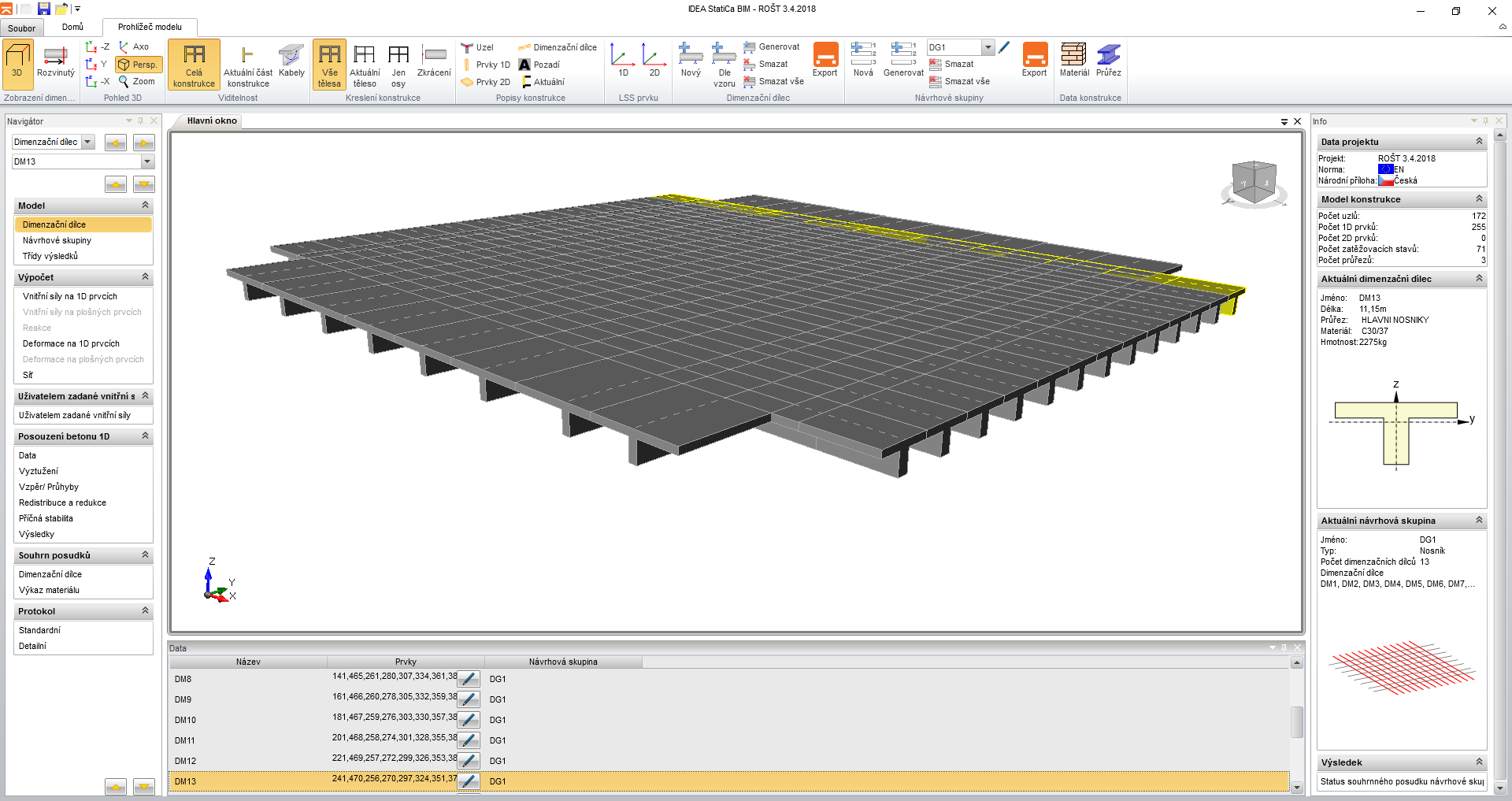Prestressed concrete roof, Zbysov, Czech Republic
About project
The structure was cast on the original ceiling serving as formwork, which was supported by temporary props. Roof slab was prestressed after 28 days since casting. Since this time, the new roof slab has acted independently on the original one and is able to carry out another permanent and variable loads.
Geometry of tendons and reinforcement
3D Model in MIDAS Civil
3D grid model of the structure used for modelling covers all aspects of behaviour during each construction stage. For the boundary conditions, nonlinear hinge supports acting only in compression have been used. They allow displacements and up-lifting during prestressing.
3D grid model and deformation uz in the end of design working life
BIM model IDEA StatiCa
The whole model created in MIDAS Civil was imported into IDEA StatiCa BIM with all relevant informations such as geometry of tendons, all internal forces and combinations.
Checks in IDEA StatiCa RCS
The structure parts were merged into design members by cross-sections and consecutive geometry. Each design member was checked in the critical sections. All checks have been performed with the influence of the rheology and corresponding compressive strength and elastic modulus of the concrete at each stage.
Stress limitation in the construction stage of prestressing
Stress limitation in the construction stage of end of design working life
Application of IDEA StatiCa and MIDAS Civil
What types of roof slabs have been considered in this project?
The first option was a composite roof slab consisting of steel beam, trapezoidal sheet, and concrete slab. This solution was abandoned due to huge deflections which could have damaged the origin ceiling. The new roof slab has to act independently of the original ceiling so a solution with prestressed roof slab lightened with polystyrene blocks has been chosen. This option fulfills all demands and moreover, we own a patent for this technology.
Why did you choose prestressed roof slab?
As mentioned before, this solution covers all aspects important for design. The essential requirement for the design was the elimination of deflections in all construction stages. Another important condition was the cost of the structure: The price of the option with prestressed roof slab was much cheaper than the composite ceiling.
What benefits brought IDEA StatiCa and MIDAS Civil software?
MIDAS Civil and IDEA StatiCa offer a complex solution for the design and checks of the structures. MIDAS Civil as a tool focused mainly on bridge engineering has guaranteed the design with the option of time-dependent analysis and the impact of the rheology and precisely captured the behavior during the construction. IDEA StatiCa has simplified the job, mainly the checks of the cross-sections in all construction stages. These fast checks and repeatedly performed optimization of the cross-sections allowed us to design very effective and economic structure. The option of the prestressed roof slab was also cheaper for dozens of percent compared to the composite ceiling.
Process of prestressing
About Bestr s.r.o.
Bestr s.r.o. is a small civil engineering company focused on the monolithic reinforced concrete. Since the year 1990, we have started to design ceilings of the middle and small spans. They offer a new technology of lightened ceiling structures in the places where the design leads to the big thickness and big deflections of the structures.
About Trenon s.r.o.
The company Trenon s.r.o has been established in 2003. The company is focused on the erection and operation of constructions. During its existence, the company has realized different projects like new buildings, reconstructions, modernization, and even extension of objects. Typical cases are the exchange of windows and doors, repairing of the balconies, and mainly erection and operation of reinforced root plate structures.







