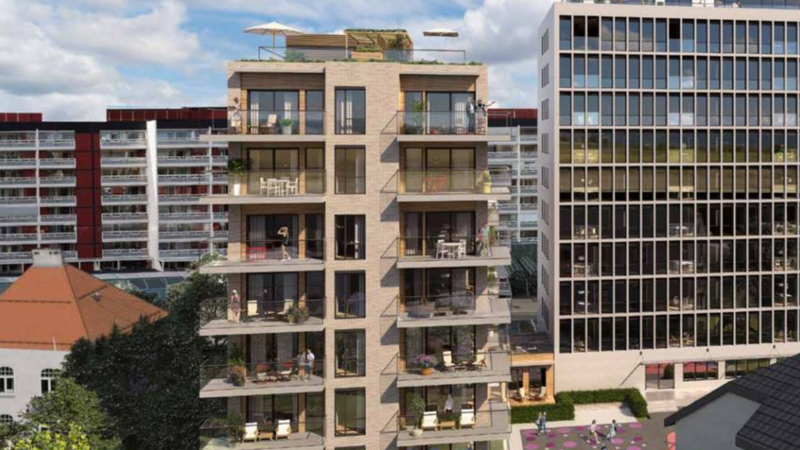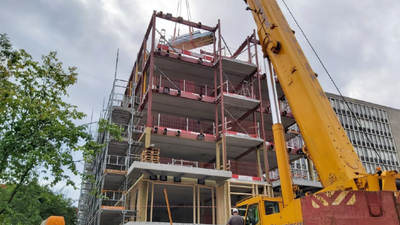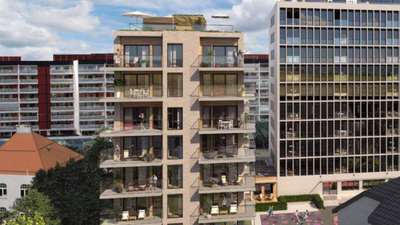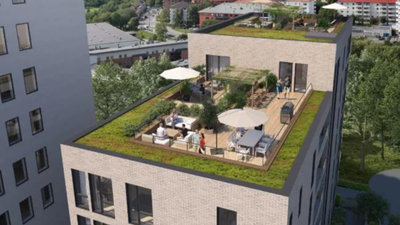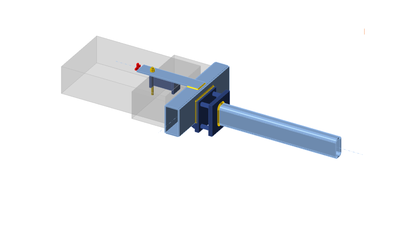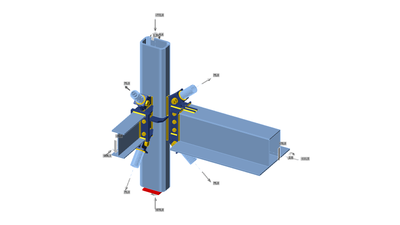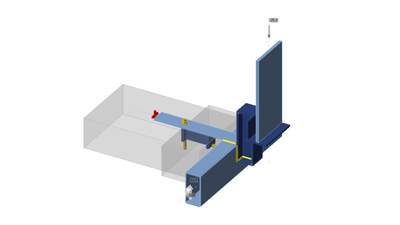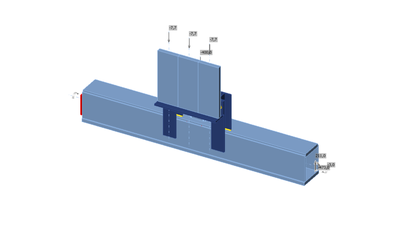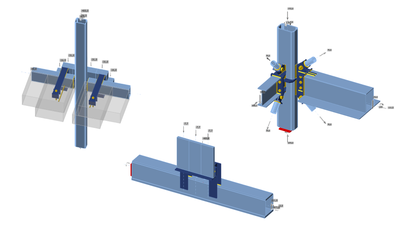Projeto
Residential building Sandakerveien 56, Oslo
Norway
Steel
Sandekerveien 56 is a residential building in the city center of Oslo placed between two existing buildings. The structure of the building is mixed – steel and precast.
The structural stability is ensured by a combination of precast walls and steel bracings.
The columns' profiles are made of rectangular hollow sections; the beams are mostly made as a steel box section (slim floor). For the balconies, a solution with a BWC connection from Invisible Connections was used. Different types of connections for steel elements were analyzed using IDEA StatiCa.


