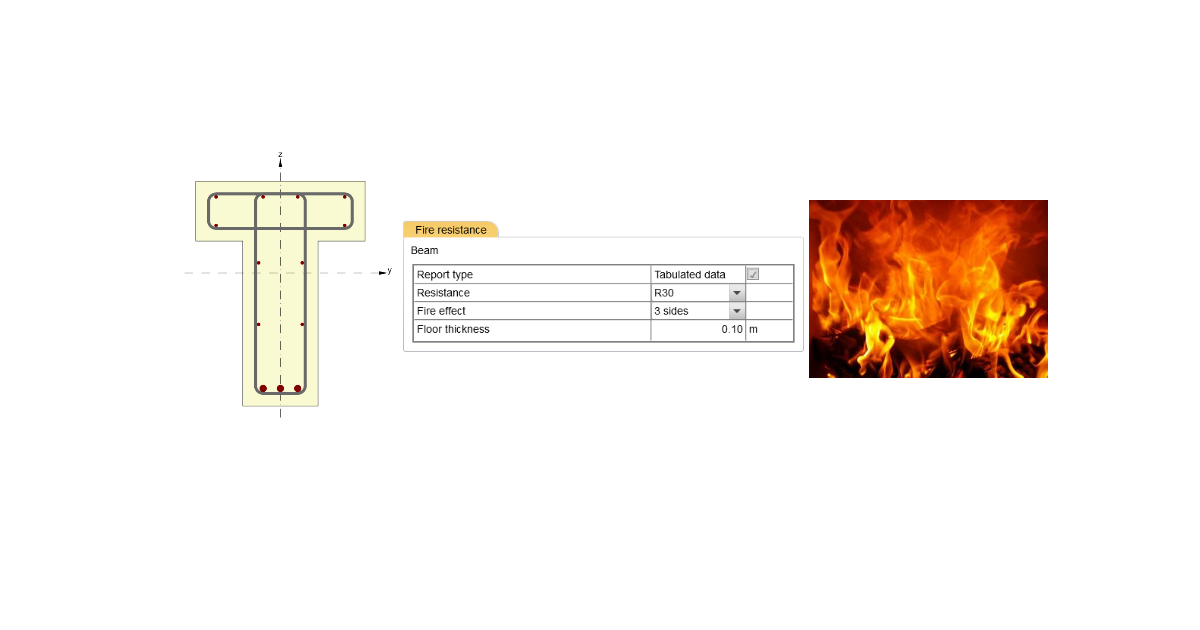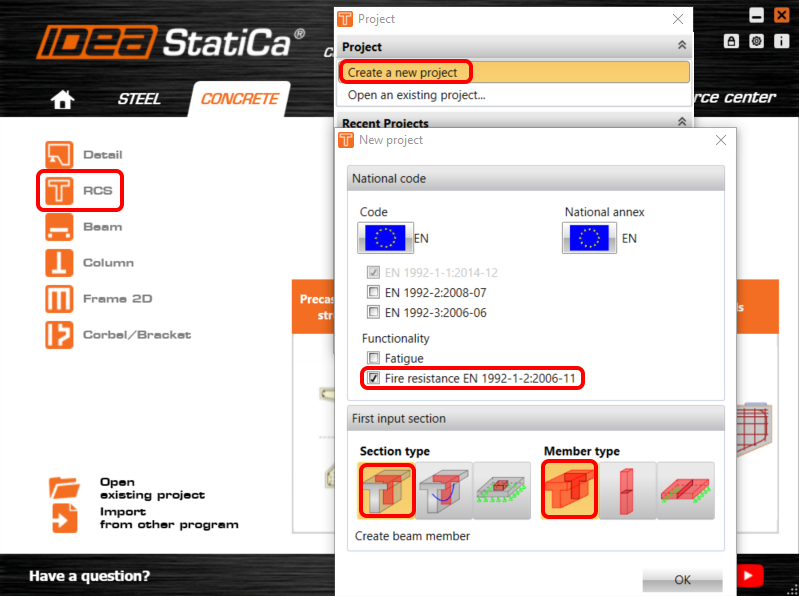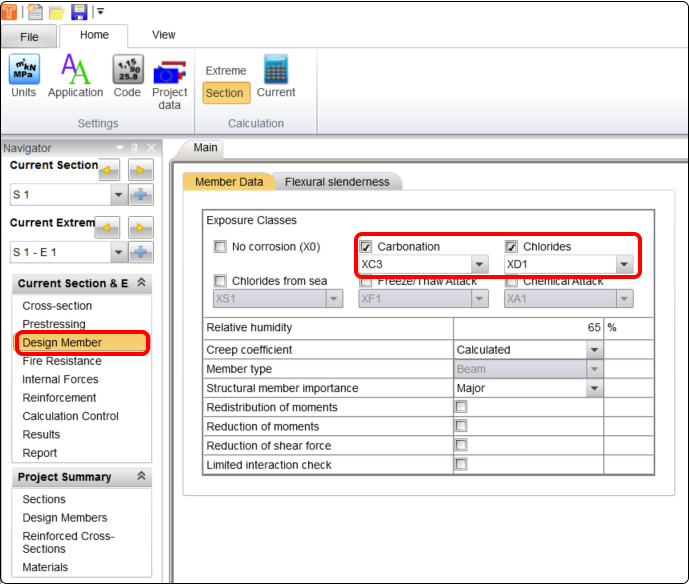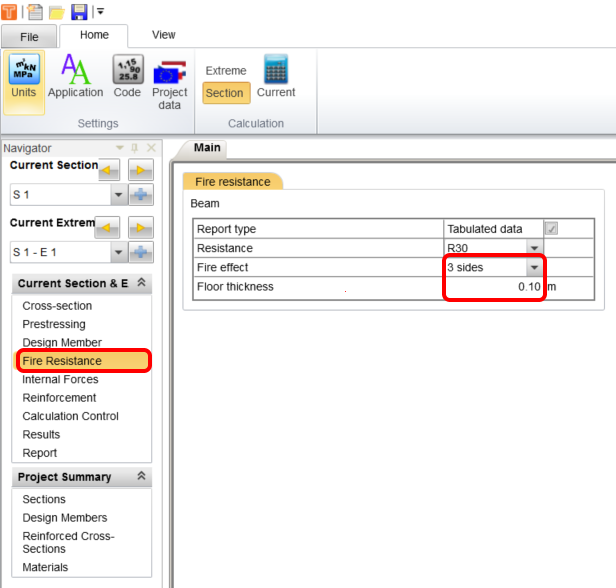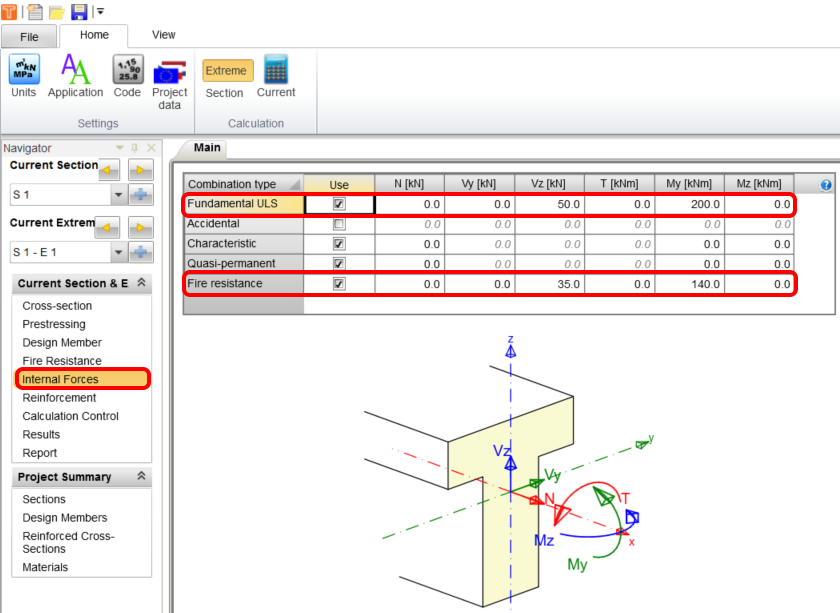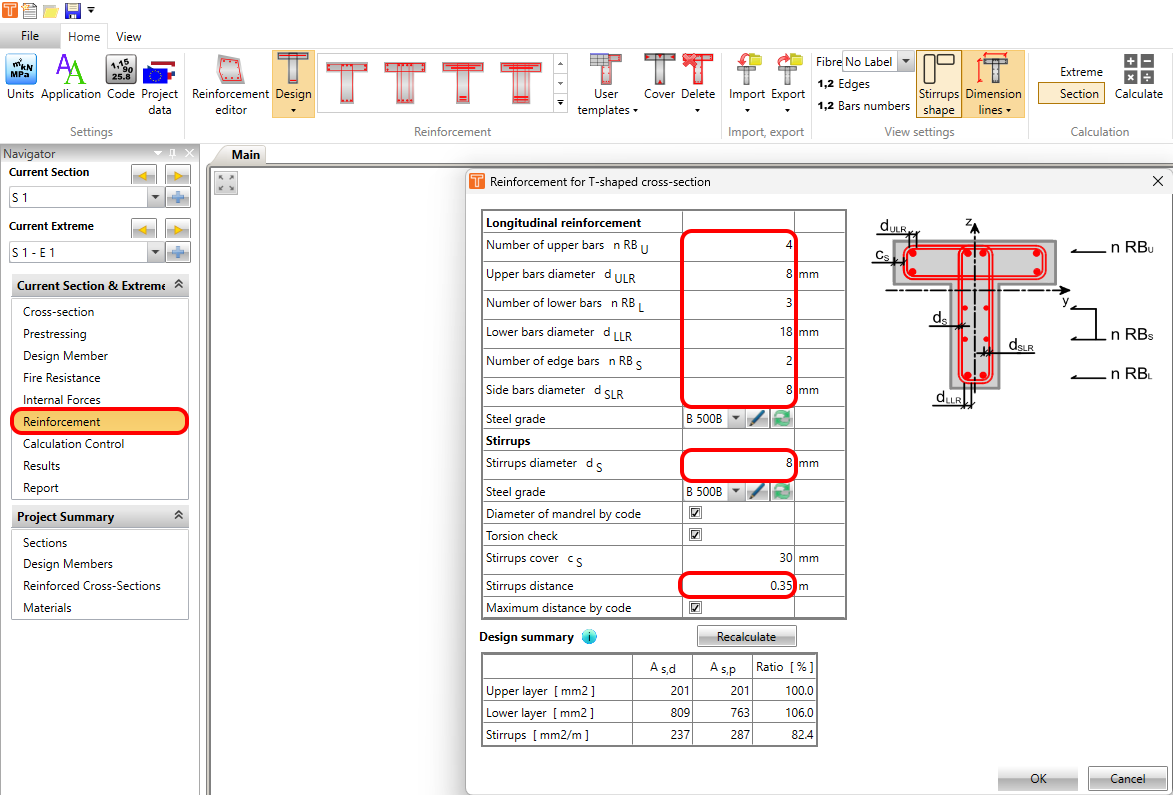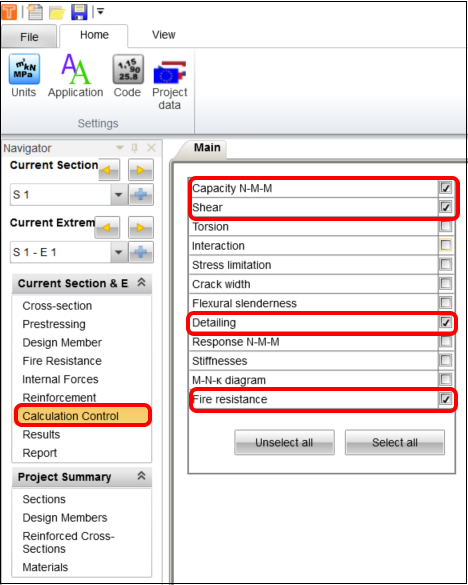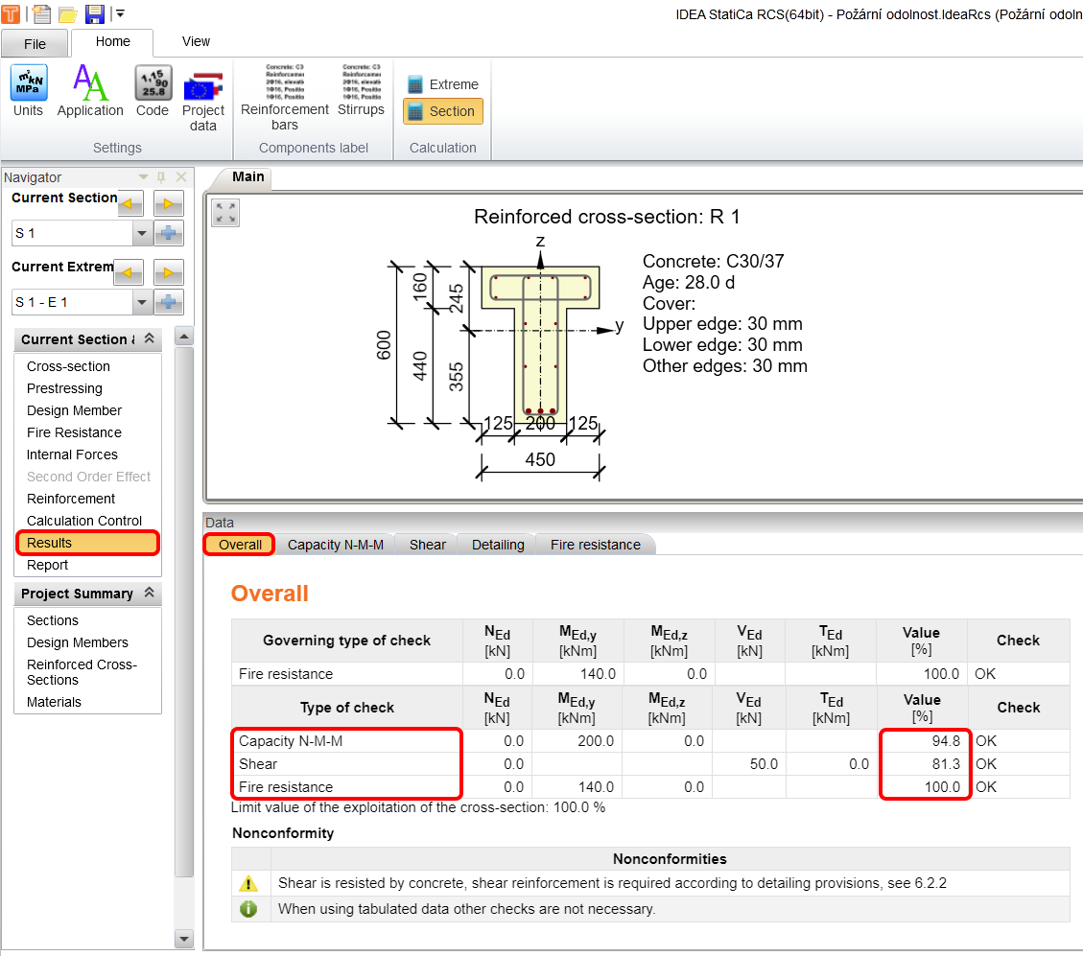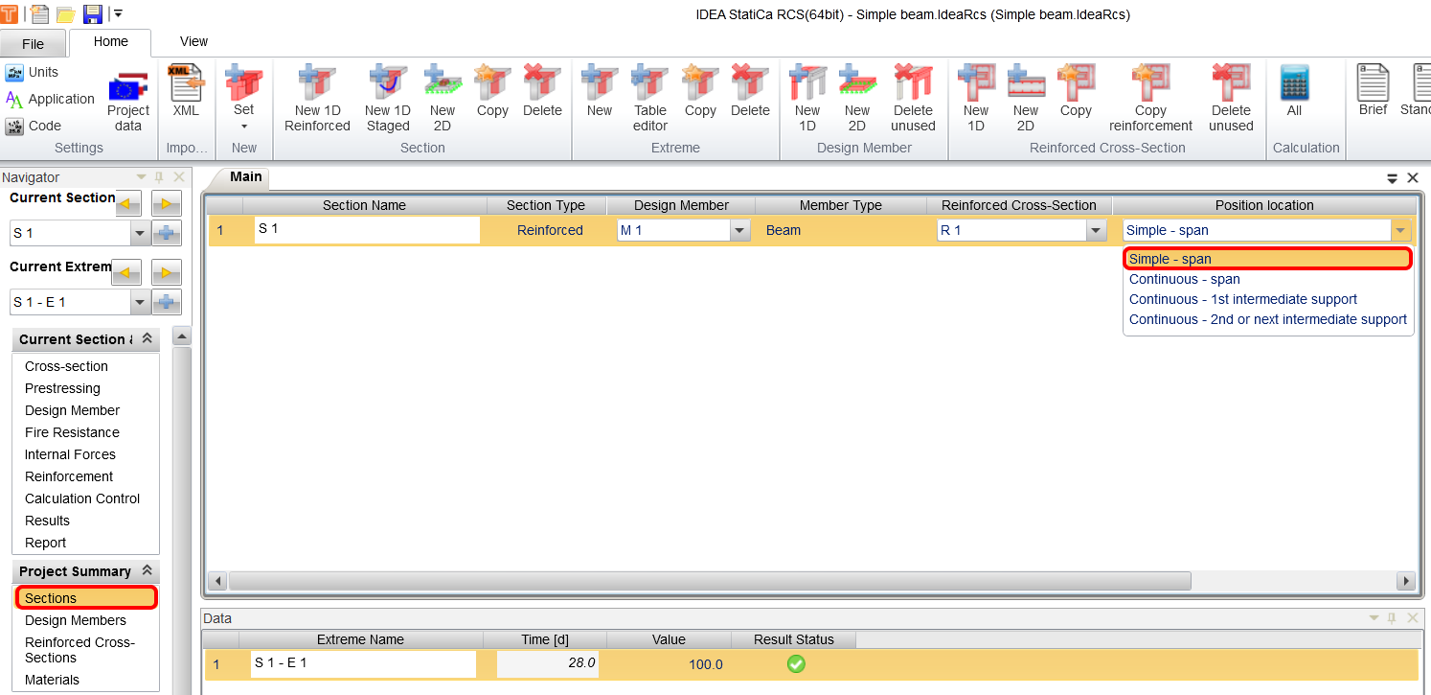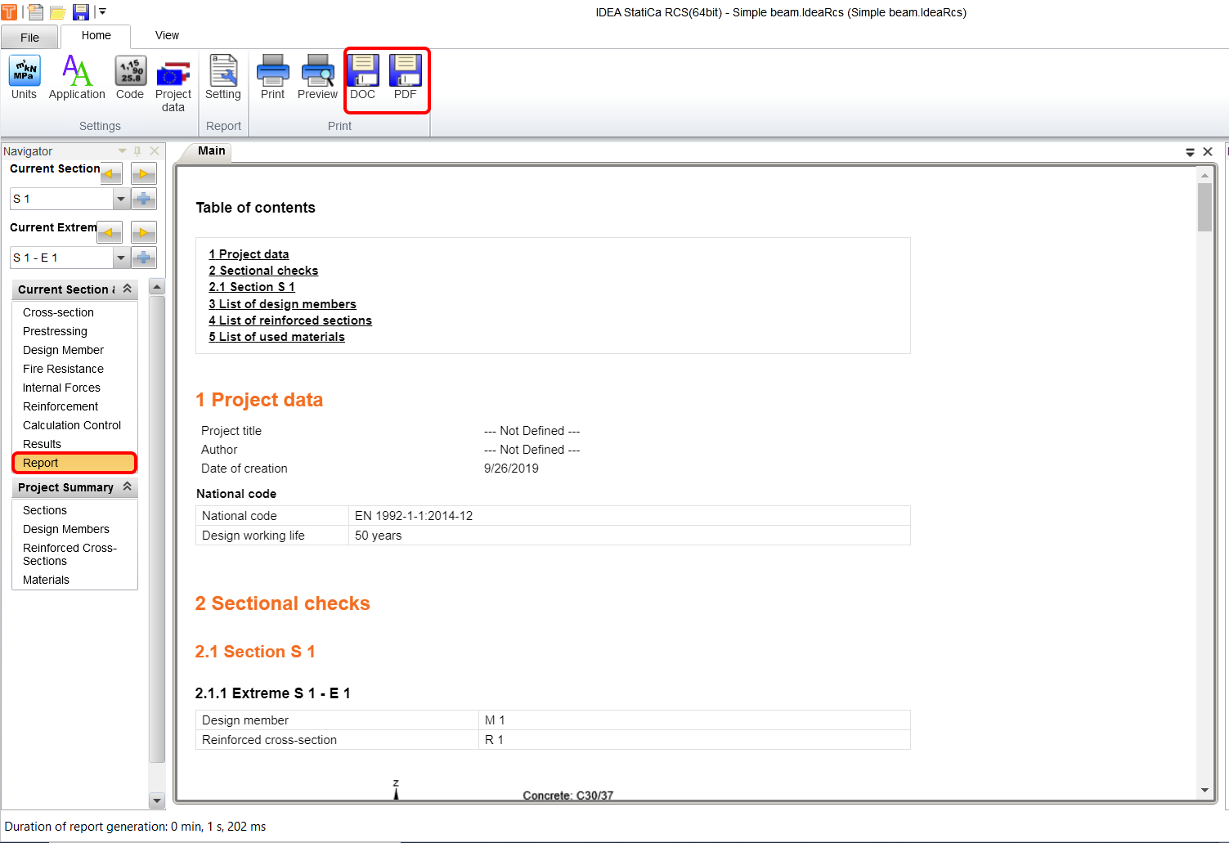Structural design of concrete structures with focus on fire resistance (EN)
1 New project
Start a New project in IDEA StatiCa RCS and select the Functionality - Fire resistance EN 1992-1-2:2006-11
2 Geometry
Select a T - section and fill in the dimensions.
3 Design
Define the exposure class as XC3 and XD1.
In the tab Fire resistance, leave the default settings of the Resistance R30 of the cross-section. In the second step, define the Fire effect from 3 sides. If the load-bearing function (Criterium R) is required, only the necessary slab thickness assumed for a design according to EN 1992-1-1 may be taken. The floor thickness of 0.1 mm for the purpose of this example does not affect the bearing function of the T-section.
Fill in the Internal forces for ULS and Fire resistance combination. The forces in fire resistance must be filled in manually. For a conservative check, the ULS internal forces can be multiplied by the coefficient 0.7, and you receive the design internal forces for Fire resistance. This procedure is performed in this tutorial, too.
For the input of the reinforcement use a predefined template of reinforcement. Diameters for longitudinal bars and stirrups should be filled out according to the table below.
In the Calculation control tab, tick the checks which are relevant for ULS and Fire resistance.
4 Design
In the Results tab, you can control if all checks are fulfilled.
The fire resistance approach is based on the Tabulated data check. It means that all calculated values are compared with the limit values determined in the code. For beam sections, these are the width of the web and the distance of the outer layer of reinforcement from the nearest surface exposed to fire.
In the Project Summary navigator and Sections tab is really important to set Position location. By default, the Simple - span is set. If you check a continuous beam, you ought to set the location of the section on the beam. It has a significant impact on the check of the fire resistance according to tabulated data.
5 Report
All previous data with results are outlined in the customizable Report. This document can be exported to PDF or MS Word.
Now you have designed, optimized, and code-checked a reinforced T-section for ULS and fire resistance according to Eurocode.


