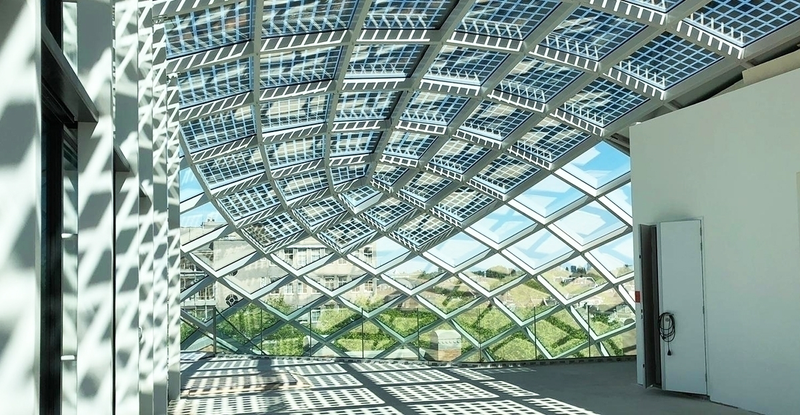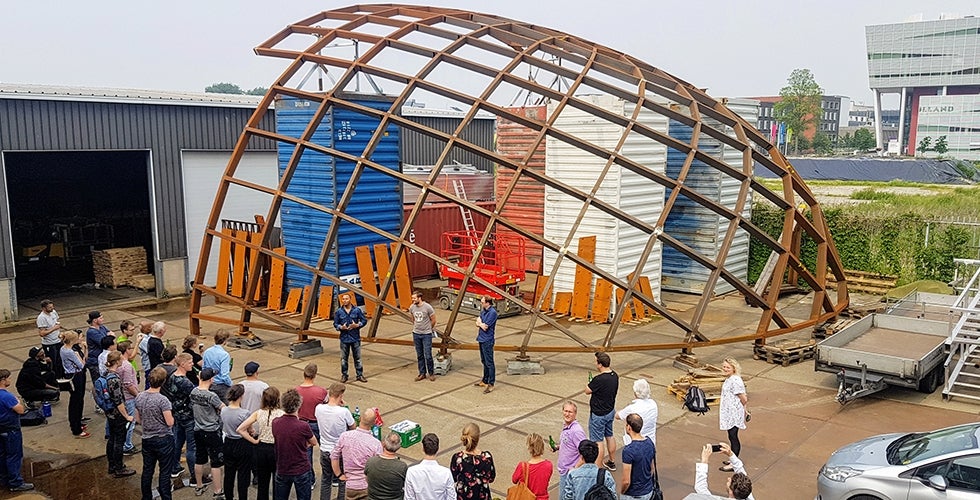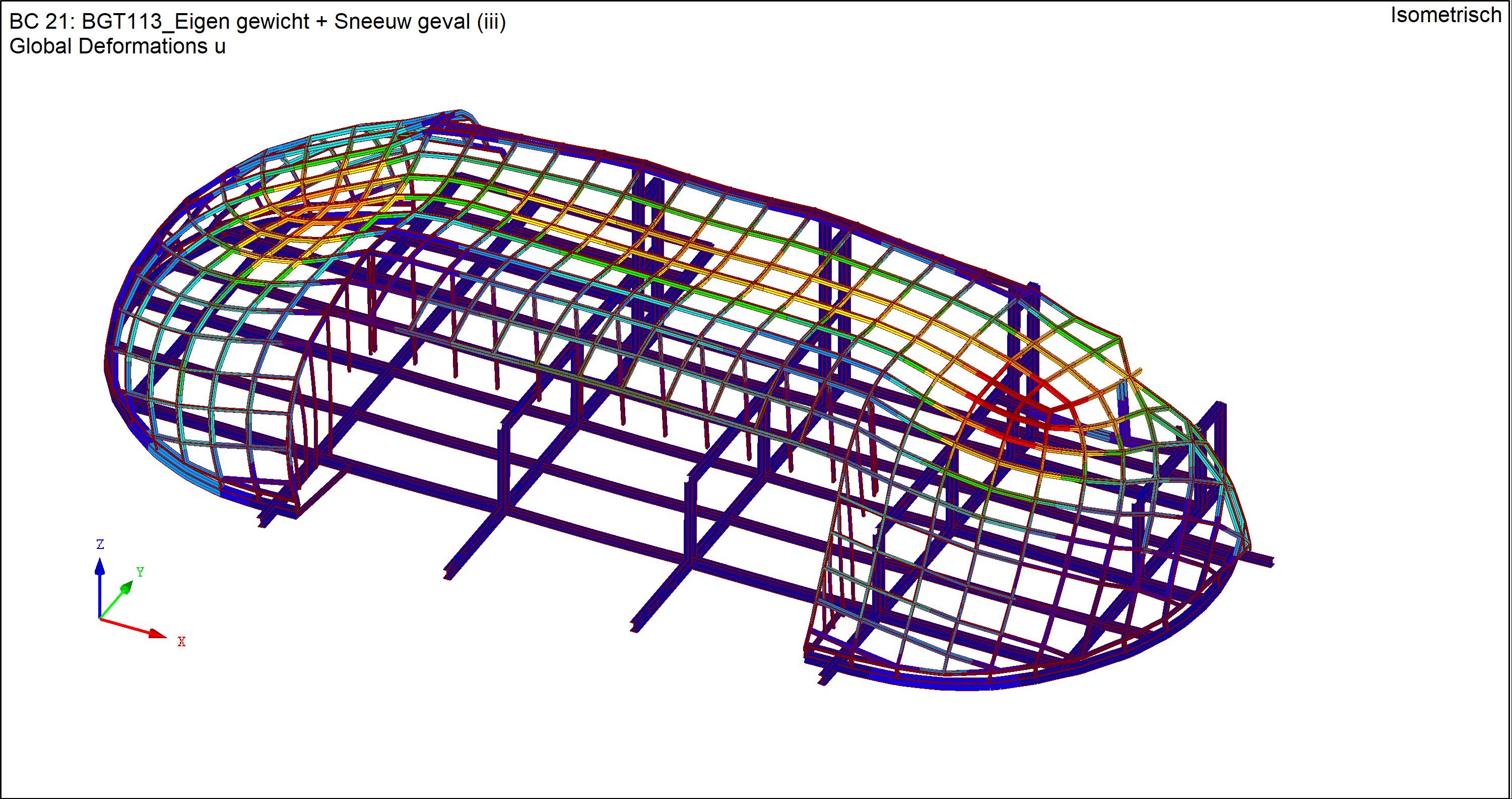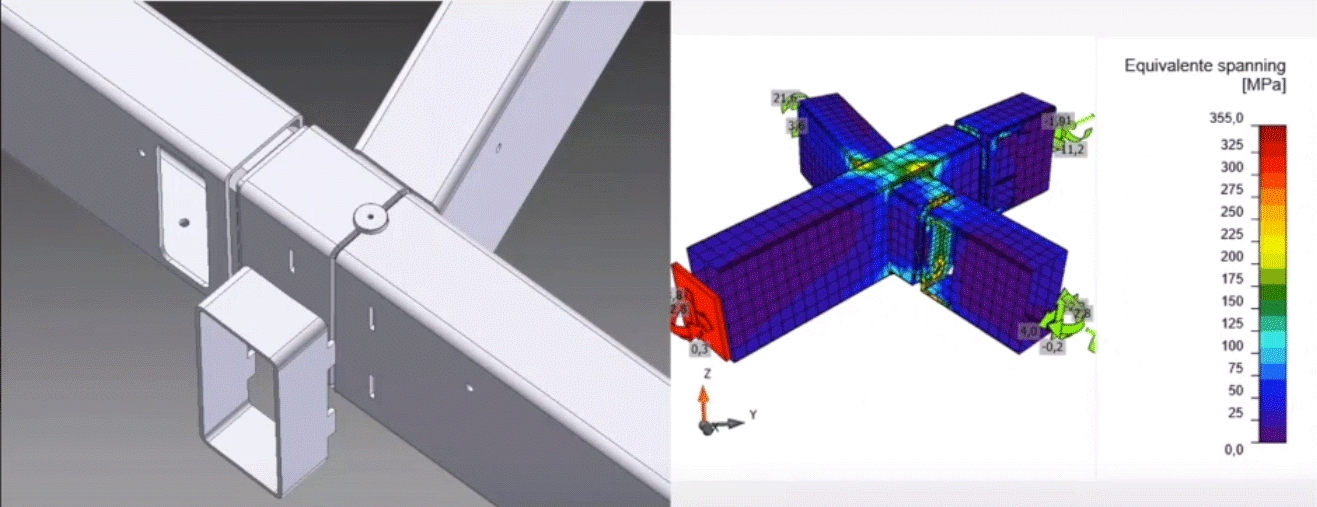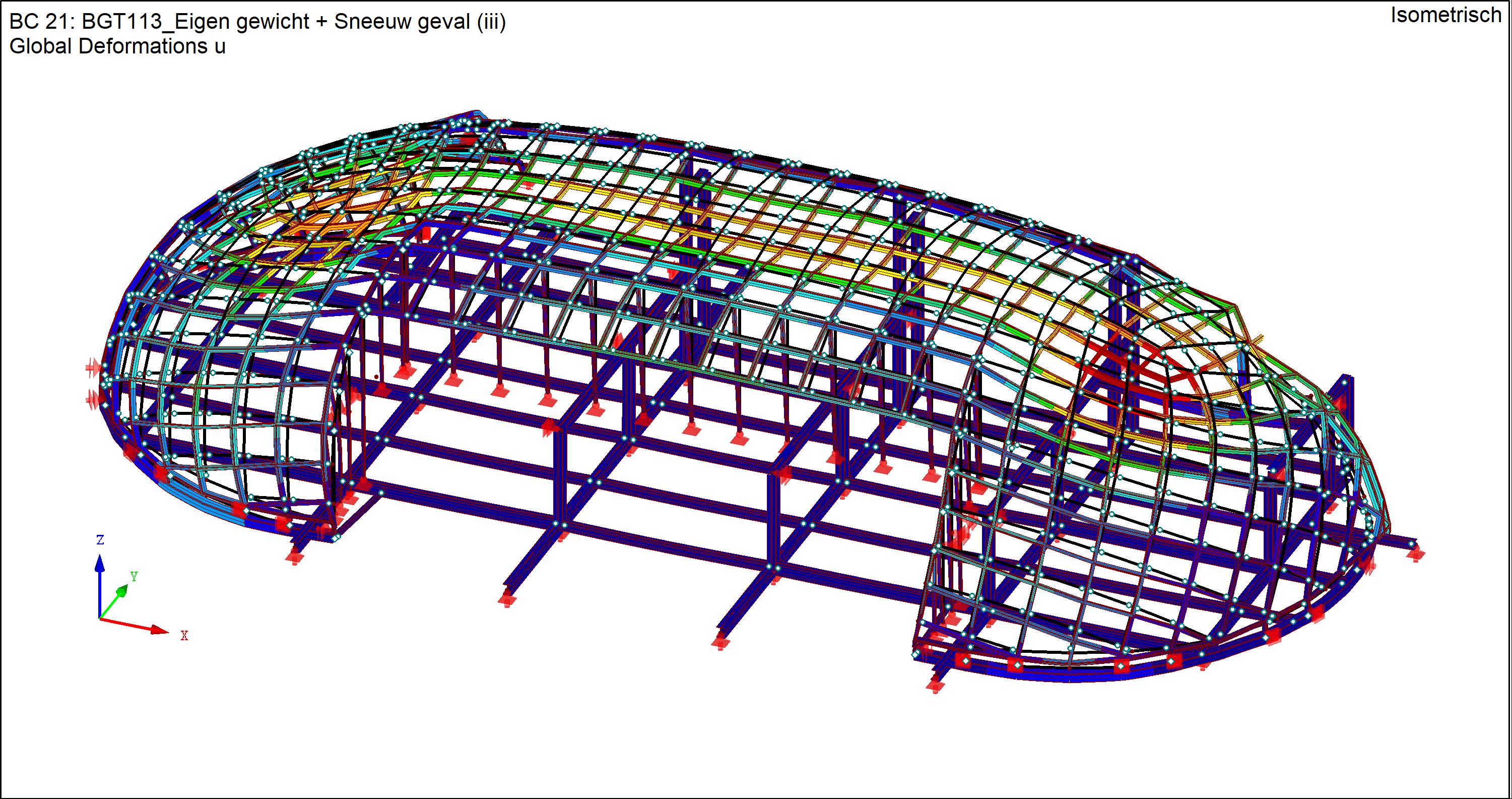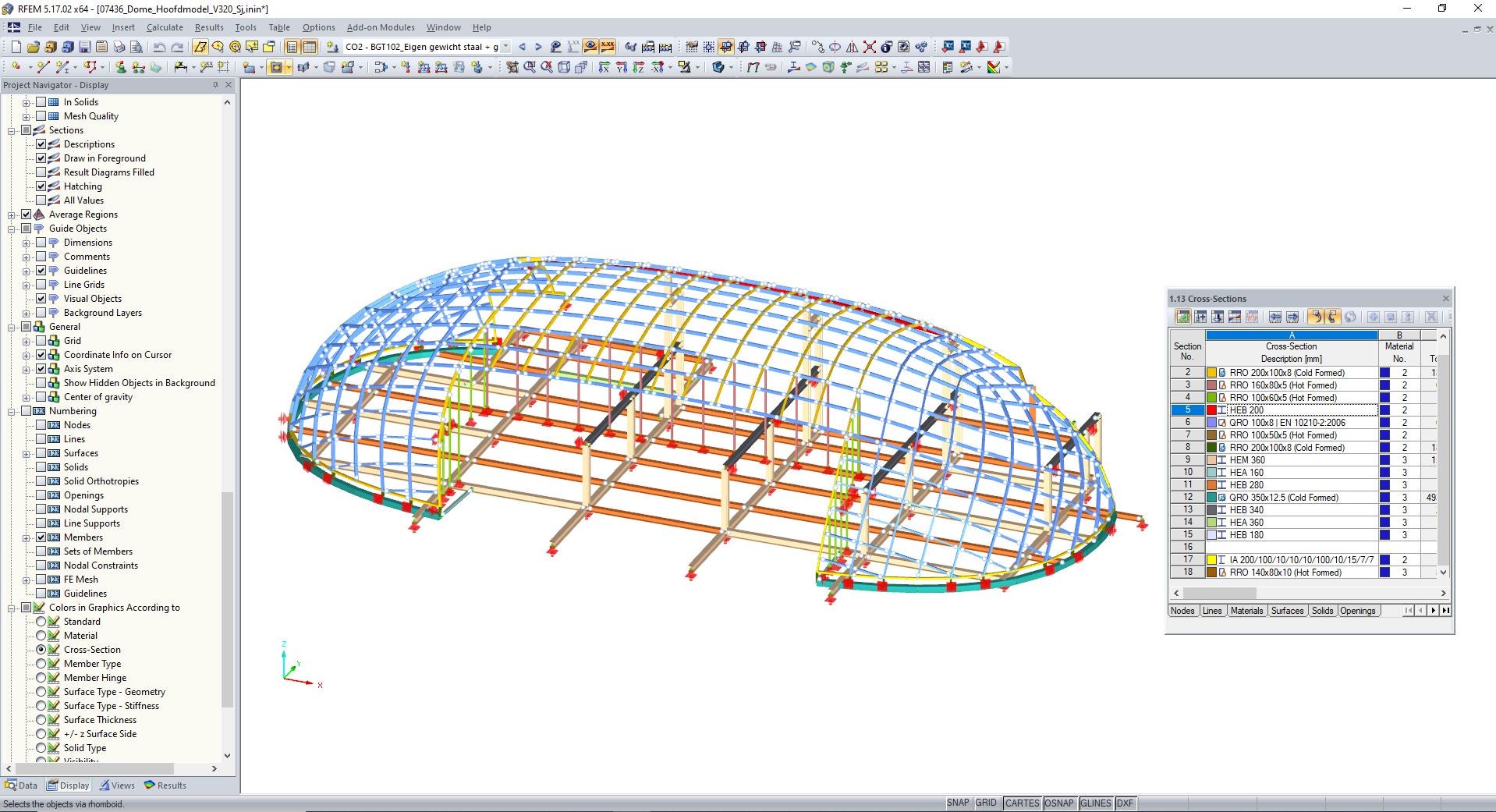Glass roof topping, Amsterdam, Netherlands
Award-winning project
Introduction video of the Capital C project
The building has been awarded the prestigious MIPIM Award 2020 for the 'Best Refurbished Building' during Paris Real Estate Week. Just recently the Capital C building has been awarded also the Dutch National Steel Prize 2020.
Octatube (Delft, Netherlands) used advanced computational tools to find and optimize and code-check the shape and elements of this unique glass-steel roof over a historical building in Amsterdam. IDEA StatiCa combined with RFEM enabled to solve this technically challenging task.
Structure and Design
The structural system of the roof topping can be described as a cylindrical grid shell with two domes at both ends. Because of the adjacent building on the roof and the opening for the entrance of the façade, parts have been removed from the shape of the grid shell. In principle, the dome has only one repetitive structural joint, but the free shape causes each node to be different using unique parts. In total, about 1000 various steel components and 200 glass panels have been used.
For complex projects, a flexible (analysis) software program is required: a program that is capable of modeling a wide range of unique elements. For this reason, RFEM was used in combination with Rhinoceros (Rhino), Grasshopper, and IDEA StatiCa. During the preliminary and final design phase, the Rhino-Grasshopper line model from the architect was the starting point. In this model, the main lines and secondary lines were set.
The gridlines and curvature in this model were thoroughly analyzed and optimized. The line model and the structural loading from Grasshopper have been connected to RFEM, such that the model has been structurally optimized. The loads on the structure have been generated by a direct link between Rhino and a self-made script. For this, the indirect link between Grasshopper and RFEM via Excel has been used. The condition has been such that the quadrangle-shaped glass panels have to be completely flat, like the face of a diamond.
With the analysis from RFEM and IDEA StatiCa Connection, the shapes of the tube (RHS) have been validated. Since the rotational stiffness is essential, two models of the whole structure and its joints have been used to adequately model the stiffness and strength of the grid shell. These models were used as an upper and lower boundary of the deformations and stiffness. The upper limit model has been used with all joints ideally rigid so that the load effects on the joints could be determined. The lower limit for the rotational stiffness has been determined iteratively between RFEM and IDEA StatiCa Connection for each connection type.
This model with more flexible joints is interesting for the check of the stiffness and stability of the grid shell. In this model, the supporting structure located underneath the grid shell has been added for the proper determination of the loads. This was necessary since assuming the spring stiffness of the vertical supports would be too time-consuming because of its significant iterative process when each stiffness would have been different for each load case.
Facts about the structure
Dimensions of the structure
| Length x Width: | 45 m x 21 m |
| Height: | 10 m |
| Weight: | 295,2 kN (exclusive additional support structures other parties) |
Used software
- RFEM 3D, RF-STEEL Members, RF-STEEL EC3 and RF-STABILITY
- IDEA StatiCa Connection
- Grasshopper
- Rhinoceros (Rhino)
| Number of nodes in RFEM: | 632 |
| Number of members: | 1085 |
| Number of surfaces : | 0 |
| Different cross-sections: | 7 (exclusive additional support structures other parties) |
| 17 (inclusive additional support structures other parties) | |
| Different materials: | 1 |
Video
This project was also broadly introduced on a webinar by Dutch Steel Society (video in Dutch):
More
Find more information about the Capital C project.
Photo and video credits: ZJA Zwarts & Jansma Architects & Octatube


