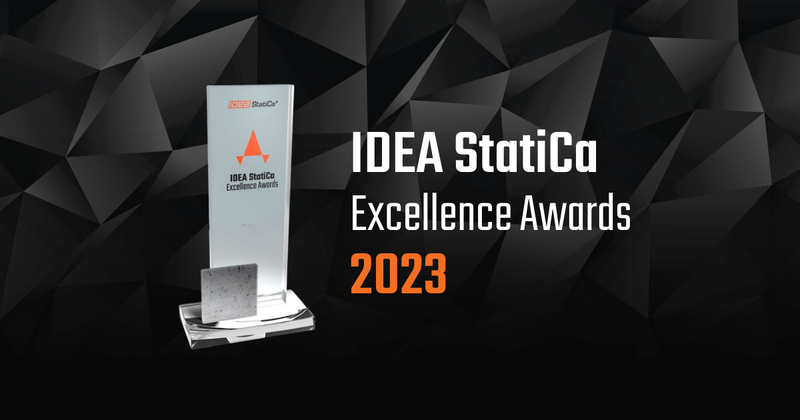The winners of the IDEA StatiCa Excellence Awards 2023
The contest began on December 14, 2022, and concluded on February 28, 2023. We were overwhelmed by the amount submissions; all of them were great and interesting projects. The competition was fierce, and our internal technical committee had to make some tough decisions, but in the end, 24 projects were shortlisted for the final round of judging.
Our professional jury then had the difficult task of selecting the five winners from the shortlist. The projects were evaluated based on their level of complexity, design innovation, and use of IDEA StatiCa technology.
So, without further ado, we are thrilled to announce the winners of the IDEA StatiCa Excellence Awards for this year:
Winner of the category Small Scale Projects: Steel
Project: Waterslides access stairway, Caldiero, Italy
Authors: Giovanni Predicatori
The work presented is an access stairway to the waterslides located in the Parco delle Terme di Giunone.
The opening of this new attraction will be in June 2023, and the staircase is currently under construction. The architectural design is by Massimo Alberti, the global engineering is by Contec, the construction is by Gesia. The statical calculation is by the submitter of the project.
Winner of the category Large Scale Projects: Steel
Project: A steel structure for a vertical wood, Barcelona, Spain
Authors: Antonio Lara Silva
Company: Most Enginyers, SL
The aim of the project was to design a steel structure and several of its components for sustaining one of the first vertical woods in the world. The project was promoted by La Caixa Foundation as a gift for the 20-year anniversary of Barcelona’s CaixaForum. The structure accommodates 22,000 plants, 12 high-dimensioned suspension trees, and all connected services, and has a 535 m² surface area, using 60 tons of steel.
Winner of the category Large Scale Projects: Concrete
Project: Arch railway bridge, Jetetice
Authors: Jakub Göringer
Company: SUDOP PRAHA a.s.
The project proposes a new reinforced concrete arch railway bridge with a span of 156 m, making it the longest of its kind in the Czech Republic. The bridge spans the valley of the Orlik water reservoir on the Vltava river on km 41.791 of the Tabor – Pisek railway line.
The arch is constructed as a suspended cantilever using temporary cable stays, which, due to the high number of construction phases, has led to a big data issue and increased the requirements of FEM and design software. For the design of each bearing part, IDEA StatiCa software was used, primarily using the BIM module and secondarily using the RCS module, when neglecting the construction phases was possible, allowing for shorter computing times.
In addition, other problems were solved using MIDAS Civil: the verification of stay cables' effectiveness through geometrically nonlinear calculation; a second-order problem for slender piers through linear buckling analysis, combined with a nonlinear calculation for additional internal forces' evaluation.
Winner of the category Student Projects
Project: The Guild of Satirists and Humourists, Edinburgh, United Kingdom
Authors: Ying Xuan Chian
The project is the speculative design of a museum of satirical art located in Edinburgh.
The scheme deploys low-carbon materials and products, as well as sustainable construction methods, in expressing heritage architectural language. Low embodied carbon and lightweight materials are specified and underpin the structural scheme. The superstructure is a steel-CLT hybrid solution, with a steel column-beam frame and CLT structural insulated panels, and incorporates reclaimed materials.
IDEA StatiCa was used to evaluate beam, column, and moment frame designs to optimize material economy and for connection design. Passivhaus standards are referenced, which poses an opportunity for IDEA StatiCa to be further utilized for the specification of joints and connections to avoid thermal bridges and allow for operable fenestration and movable partitions.
Other goals include adaptability and/or deconstruction. Another vital consideration in connection design would be the ease of disassembly and reuse.
Winner of the category Public Vote
Project: The Queens Wharf Skydeck, Brisbane, Australia
Author: Dallas Lee
Company: Robert Bird Group
The Queens Wharf Skydeck will be a must-see destination for those seeking spectacular views of Brisbane. Perched 100 meters above the Brisbane River, the Skydeck will provide an open-air observation deck and public realm between the towers of the Queens Wharf Development, offering panoramas of the river, South Bank Parklands and city skyline.
The Skydeck is constructed from steel and is comprised of three spans of 25 m, 30 m and 35 m, bridging between the towers of the development (IT1, IT2, IT3 and IT4). Two spans (IT1-IT2 and IT3-IT4) are designed with permanent movement joints to allow the independent movement of the connected towers. The IT1-2 span presents a unique challenge. It bridges from the side of Tower IT1 from a fixed deck projecting up to 12 m from the tower’s façade line, requiring a sophisticated articulation joint. The spans of the Skydeck are assembled and clad at the podium level, then slid horizontally into position via a rail system, before being vertically strand-jacked.



